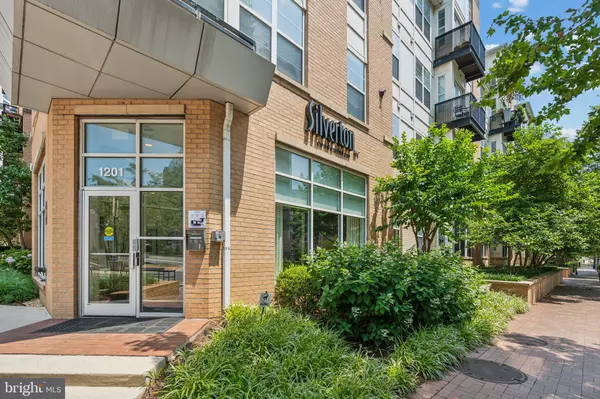1201 EAST WEST HWY #330 Silver Spring, MD 20910
UPDATED:
12/30/2024 10:22 PM
Key Details
Property Type Condo
Sub Type Condo/Co-op
Listing Status Active
Purchase Type For Sale
Square Footage 823 sqft
Price per Sqft $388
Subdivision Silverton Codm
MLS Listing ID MDMC2137004
Style Contemporary
Bedrooms 1
Full Baths 1
Condo Fees $481/mo
HOA Y/N N
Abv Grd Liv Area 823
Originating Board BRIGHT
Year Built 2006
Annual Tax Amount $3,634
Tax Year 2024
Property Description
Location
State MD
County Montgomery
Zoning CBD2
Rooms
Other Rooms Living Room, Dining Room, Primary Bedroom, Kitchen, Foyer, Laundry
Main Level Bedrooms 1
Interior
Interior Features Kitchen - Gourmet, Combination Dining/Living, Breakfast Area, Primary Bath(s), Elevator, Entry Level Bedroom, Upgraded Countertops, Window Treatments, Floor Plan - Open
Hot Water 60+ Gallon Tank, Multi-tank
Heating Hot Water
Cooling Central A/C
Equipment Washer/Dryer Hookups Only, Dishwasher, Dryer, Dryer - Front Loading, Exhaust Fan, Microwave, Oven - Self Cleaning, Refrigerator, Washer, Stove
Fireplace N
Window Features Double Pane
Appliance Washer/Dryer Hookups Only, Dishwasher, Dryer, Dryer - Front Loading, Exhaust Fan, Microwave, Oven - Self Cleaning, Refrigerator, Washer, Stove
Heat Source Natural Gas
Exterior
Exterior Feature Balcony
Parking Features Covered Parking
Garage Spaces 1.0
Parking On Site 1
Amenities Available Common Grounds, Exercise Room, Gated Community, Party Room, Pool - Outdoor
Water Access N
View Other, Trees/Woods
Accessibility Level Entry - Main, Elevator, Entry Slope <1'
Porch Balcony
Attached Garage 1
Total Parking Spaces 1
Garage Y
Building
Story 1
Unit Features Garden 1 - 4 Floors
Sewer Public Septic
Water Public
Architectural Style Contemporary
Level or Stories 1
Additional Building Above Grade, Below Grade
Structure Type Dry Wall
New Construction N
Schools
School District Montgomery County Public Schools
Others
Pets Allowed Y
HOA Fee Include Gas,Insurance,Sewer,Snow Removal,Trash,Water,Pool(s)
Senior Community No
Tax ID 161303539354
Ownership Condominium
Special Listing Condition Standard
Pets Allowed Cats OK, Dogs OK, Number Limit




