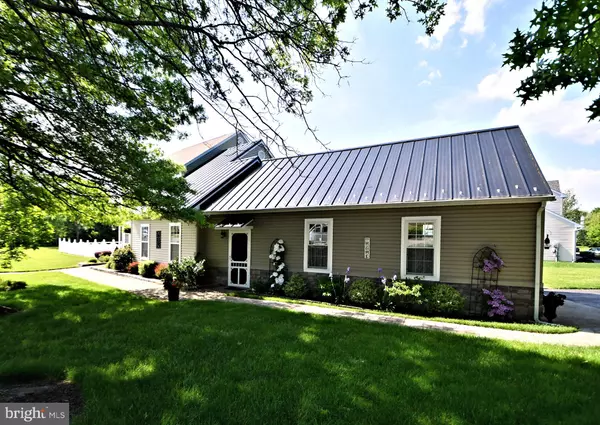2290 RICHLAND TERRACE RD Quakertown, PA 18951

UPDATED:
12/18/2024 07:32 PM
Key Details
Property Type Single Family Home
Sub Type Detached
Listing Status Under Contract
Purchase Type For Sale
Square Footage 2,196 sqft
Price per Sqft $261
Subdivision Tollgate Landing
MLS Listing ID PABU2080052
Style Colonial
Bedrooms 4
Full Baths 2
Half Baths 1
HOA Fees $80/ann
HOA Y/N Y
Abv Grd Liv Area 1,836
Originating Board BRIGHT
Year Built 1995
Annual Tax Amount $7,001
Tax Year 2024
Lot Size 0.594 Acres
Acres 0.59
Lot Dimensions 77.00 x
Property Description
Location
State PA
County Bucks
Area Richland Twp (10136)
Zoning RA
Rooms
Basement Partially Finished, Heated, Interior Access, Outside Entrance, Workshop
Interior
Interior Features Attic, Built-Ins, Carpet, Ceiling Fan(s), Chair Railings, Combination Dining/Living, Combination Kitchen/Dining, Crown Moldings, Dining Area, Family Room Off Kitchen, Kitchen - Eat-In, Kitchen - Gourmet, Primary Bath(s), Recessed Lighting, Skylight(s), Bathroom - Tub Shower, Upgraded Countertops, Wainscotting, Walk-in Closet(s), Window Treatments, Wood Floors
Hot Water Natural Gas
Heating Forced Air
Cooling Central A/C
Flooring Carpet, Bamboo, Terrazzo
Fireplaces Number 1
Fireplaces Type Gas/Propane, Mantel(s)
Inclusions Washer, Dryer, Pool Equipment, Family Room TV, Basement TV, Bedroom TV, Workbenches in Garage, Round Table & Chairs on Deck, Design Tiles on Foyer Wall
Equipment Built-In Microwave, Built-In Range, Cooktop, Dishwasher, Disposal, Dryer, Icemaker, Oven - Self Cleaning, Refrigerator, Stainless Steel Appliances, Washer, Water Heater
Fireplace Y
Appliance Built-In Microwave, Built-In Range, Cooktop, Dishwasher, Disposal, Dryer, Icemaker, Oven - Self Cleaning, Refrigerator, Stainless Steel Appliances, Washer, Water Heater
Heat Source Natural Gas
Laundry Main Floor
Exterior
Exterior Feature Deck(s), Porch(es)
Parking Features Additional Storage Area, Covered Parking, Garage - Side Entry, Garage Door Opener, Inside Access, Oversized
Garage Spaces 6.0
Fence Split Rail, Vinyl
Water Access N
Roof Type Shingle,Metal
Accessibility Level Entry - Main, Roll-in Shower
Porch Deck(s), Porch(es)
Attached Garage 6
Total Parking Spaces 6
Garage Y
Building
Lot Description Front Yard, Level, Poolside, SideYard(s)
Story 2
Foundation Concrete Perimeter
Sewer Public Sewer
Water Public
Architectural Style Colonial
Level or Stories 2
Additional Building Above Grade, Below Grade
New Construction N
Schools
School District Quakertown Community
Others
HOA Fee Include Common Area Maintenance
Senior Community No
Tax ID 36-052-008
Ownership Fee Simple
SqFt Source Estimated
Security Features Smoke Detector,Carbon Monoxide Detector(s)
Acceptable Financing Cash, Conventional, FHA, VA
Listing Terms Cash, Conventional, FHA, VA
Financing Cash,Conventional,FHA,VA
Special Listing Condition Standard

GET MORE INFORMATION




