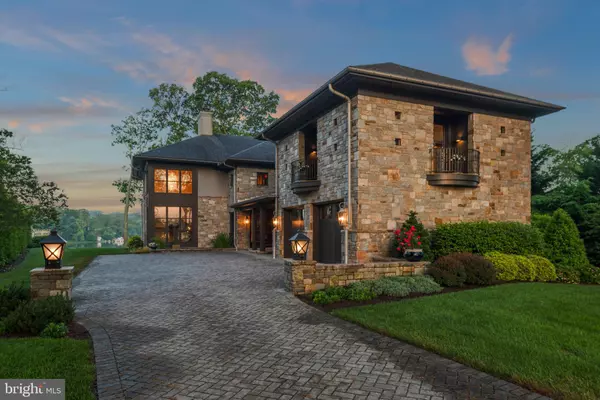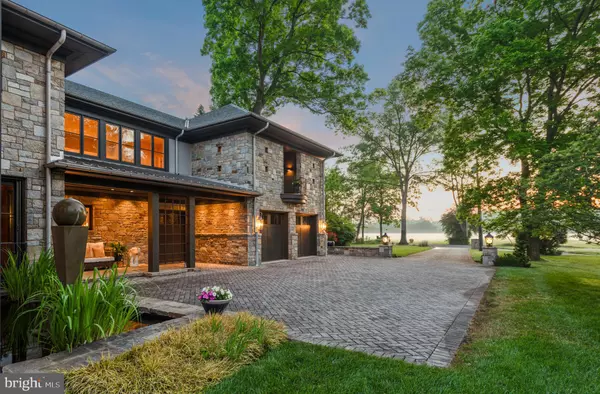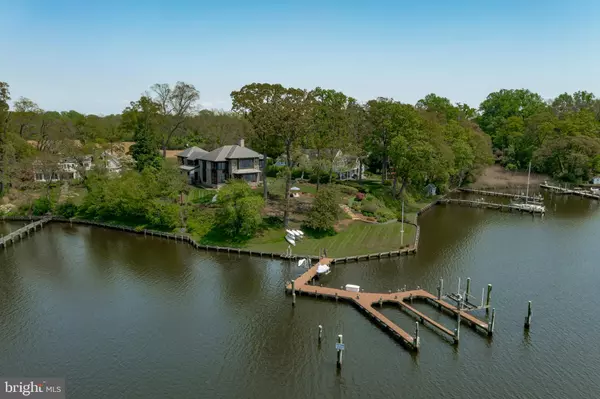1864 MILVALE RD Annapolis, MD 21409
UPDATED:
01/02/2025 12:42 AM
Key Details
Property Type Single Family Home
Sub Type Detached
Listing Status Active
Purchase Type For Sale
Square Footage 7,684 sqft
Price per Sqft $963
Subdivision St Margarets
MLS Listing ID MDAA2094624
Style Transitional
Bedrooms 4
Full Baths 5
Half Baths 2
HOA Y/N N
Abv Grd Liv Area 5,944
Originating Board BRIGHT
Year Built 2013
Annual Tax Amount $28,090
Tax Year 2024
Lot Size 1.340 Acres
Acres 1.34
Property Description
The home's systems include an energy-saving Geothermal system for heating and cooling, propane for cooking and fireplaces, a state-of-the-art Kinetico Water system, a 50 KW Whole House Generator, and a Professional Inclinatore Elevator for all 3 floors There is an additional lot across the road attached to the property that is great for, tennis, pickleball, and overflow party parking. Minutes to Downtown Annapolis by car and easy access by water to Annapolis Harbor, The Eastern Shore, and the open waters of the Chesapeake Bay. This home is exceptional and a pleasure to show.
Location
State MD
County Anne Arundel
Zoning RLD
Rooms
Other Rooms Living Room, Dining Room, Primary Bedroom, Bedroom 2, Bedroom 3, Bedroom 4, Kitchen, Family Room, Den, Laundry, Office, Storage Room, Bathroom 2, Bathroom 3, Primary Bathroom, Full Bath, Half Bath
Basement Combination, Connecting Stairway, Daylight, Partial, Full, Garage Access, Heated, Improved, Interior Access, Fully Finished, Sump Pump, Walkout Stairs, Windows
Interior
Interior Features Additional Stairway, Bar, Breakfast Area, Built-Ins, Butlers Pantry, Cedar Closet(s), Ceiling Fan(s), Crown Moldings, Dining Area, Elevator, Double/Dual Staircase, Floor Plan - Open, Formal/Separate Dining Room, Kitchen - Gourmet, Kitchen - Eat-In, Recessed Lighting, Sound System, Walk-in Closet(s), Water Treat System, Wet/Dry Bar, Sprinkler System, Bathroom - Soaking Tub, Primary Bedroom - Bay Front, Primary Bath(s), Kitchen - Island, Intercom
Hot Water Multi-tank
Heating Heat Pump(s)
Cooling Central A/C, Geothermal, Heat Pump(s), Multi Units, Programmable Thermostat, Zoned
Flooring Hardwood, Ceramic Tile, Heated, Marble
Fireplaces Number 2
Fireplaces Type Double Sided, Fireplace - Glass Doors, Gas/Propane, Insert, Screen, Stone
Inclusions 50 KW /Whole house generator, Pool Permit, Steel Boat racks, Additional half-acre lot across road planned for Tennis Ct and also used as parking for occasional neighborhood parties. Furniture negotiable
Equipment Built-In Microwave, Built-In Range, Cooktop, Cooktop - Down Draft, Dishwasher, Disposal, Dryer, Dryer - Front Loading, Dryer - Electric, Exhaust Fan, Extra Refrigerator/Freezer, Humidifier, Icemaker, Intercom, Oven - Double, Oven - Self Cleaning, Oven - Wall, Oven/Range - Gas, Range Hood, Refrigerator, Six Burner Stove, Stainless Steel Appliances, Surface Unit, Washer, Washer - Front Loading, Water Conditioner - Owned, Water Heater, Water Heater - High-Efficiency
Fireplace Y
Window Features Casement,Insulated,Screens,Low-E
Appliance Built-In Microwave, Built-In Range, Cooktop, Cooktop - Down Draft, Dishwasher, Disposal, Dryer, Dryer - Front Loading, Dryer - Electric, Exhaust Fan, Extra Refrigerator/Freezer, Humidifier, Icemaker, Intercom, Oven - Double, Oven - Self Cleaning, Oven - Wall, Oven/Range - Gas, Range Hood, Refrigerator, Six Burner Stove, Stainless Steel Appliances, Surface Unit, Washer, Washer - Front Loading, Water Conditioner - Owned, Water Heater, Water Heater - High-Efficiency
Heat Source Geo-thermal
Laundry Main Floor, Upper Floor
Exterior
Exterior Feature Balconies- Multiple, Breezeway, Patio(s), Porch(es), Screened
Parking Features Additional Storage Area, Garage - Side Entry, Garage Door Opener, Inside Access, Oversized
Garage Spaces 33.0
Utilities Available Propane
Waterfront Description Private Dock Site
Water Access Y
Water Access Desc Boat - Powered,Canoe/Kayak,Fishing Allowed,Personal Watercraft (PWC),Private Access,Sail,Swimming Allowed,Waterski/Wakeboard
View Pasture, Scenic Vista, Water, Creek/Stream
Roof Type Metal
Accessibility 48\"+ Halls, Doors - Lever Handle(s), Elevator
Porch Balconies- Multiple, Breezeway, Patio(s), Porch(es), Screened
Attached Garage 3
Total Parking Spaces 33
Garage Y
Building
Lot Description Additional Lot(s), Bulkheaded, Front Yard, Interior, Landscaping, Level, No Thru Street, Partly Wooded, Rear Yard, Rural, SideYard(s), Stream/Creek, Year Round Access, Private
Story 3
Foundation Concrete Perimeter, Stone
Sewer On Site Septic, Private Septic Tank
Water Private, Well, Conditioner
Architectural Style Transitional
Level or Stories 3
Additional Building Above Grade, Below Grade
Structure Type 2 Story Ceilings
New Construction N
Schools
School District Anne Arundel County Public Schools
Others
Pets Allowed Y
Senior Community No
Tax ID 020355226177200
Ownership Fee Simple
SqFt Source Estimated
Security Features Carbon Monoxide Detector(s),Intercom,Monitored,Security System,Smoke Detector,Sprinkler System - Indoor,Window Grills
Acceptable Financing Cash, Conventional
Listing Terms Cash, Conventional
Financing Cash,Conventional
Special Listing Condition Standard
Pets Allowed No Pet Restrictions




