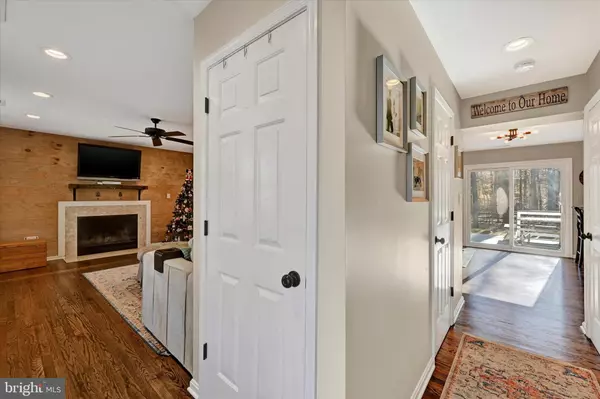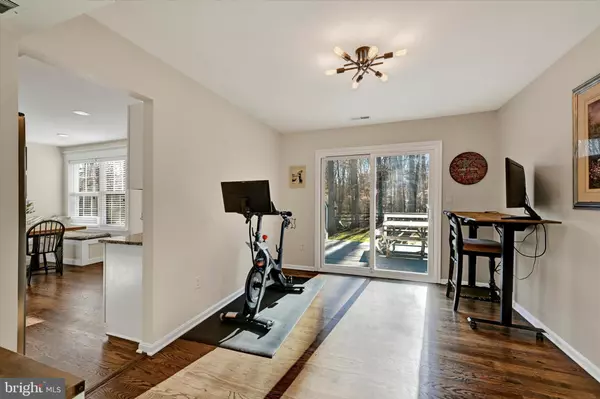901 DALE ST Edgewater, MD 21037

UPDATED:
12/12/2024 01:05 AM
Key Details
Property Type Single Family Home
Sub Type Detached
Listing Status Under Contract
Purchase Type For Sale
Square Footage 1,592 sqft
Price per Sqft $345
Subdivision North Selby
MLS Listing ID MDAA2099632
Style Colonial
Bedrooms 3
Full Baths 2
Half Baths 1
HOA Y/N N
Abv Grd Liv Area 1,592
Originating Board BRIGHT
Year Built 2001
Annual Tax Amount $4,126
Tax Year 2024
Lot Size 10,000 Sqft
Acres 0.23
Property Description
Inside, you’ll find stunning hardwood floors throughout the living room, dining room, eat-in kitchen, and main-level powder room. The kitchen boasts stainless steel appliances and beautiful granite countertops. Upstairs, the home offers three bedrooms and two full baths, including a spacious primary suite with a walk-in closet and a fully renovated en-suite bathroom (2021). The convenience of a second-level laundry closet with GE Washer (2022) and Dryer (2020) adds to the appeal.
Step through the dining room’s sliding glass doors into a serene backyard oasis. The private, fully fenced yard backs to an adjacent wooded lot (included in the sale) and features a spacious deck, a cozy bonfire patio, and a large shed perfect for storage or a workshop.
Located in the sought-after Selby on the Bay neighborhood, this water-access community offers exclusive amenities, including a private beach, netted swim area, and clubhouse. Plus, it’s conveniently close to the shops of Edgewater and Downtown Annapolis. Don’t miss this incredible opportunity!
Location
State MD
County Anne Arundel
Zoning R5
Rooms
Other Rooms Dining Room, Primary Bedroom, Bedroom 2, Bedroom 3, Kitchen, Family Room, Laundry
Interior
Interior Features Kitchen - Eat-In, Dining Area, Breakfast Area, Primary Bath(s), Upgraded Countertops, Wood Floors
Hot Water Electric
Heating Heat Pump(s)
Cooling Central A/C
Fireplaces Number 1
Equipment Washer/Dryer Hookups Only, Dishwasher, Dryer, Exhaust Fan, Freezer, Icemaker, Microwave, Oven/Range - Electric, Refrigerator, Washer, Water Heater
Fireplace Y
Appliance Washer/Dryer Hookups Only, Dishwasher, Dryer, Exhaust Fan, Freezer, Icemaker, Microwave, Oven/Range - Electric, Refrigerator, Washer, Water Heater
Heat Source Electric
Exterior
Exterior Feature Porch(es), Deck(s)
Fence Rear
Amenities Available Beach, Boat Ramp, Club House, Community Center, Picnic Area, Tot Lots/Playground
Water Access Y
Water Access Desc Canoe/Kayak,Fishing Allowed,Boat - Powered,Swimming Allowed
Roof Type Asphalt
Accessibility None
Porch Porch(es), Deck(s)
Garage N
Building
Lot Description Backs to Trees, Cul-de-sac
Story 2
Foundation Crawl Space
Sewer Public Sewer
Water Well
Architectural Style Colonial
Level or Stories 2
Additional Building Above Grade, Below Grade
New Construction N
Schools
School District Anne Arundel County Public Schools
Others
Senior Community No
Tax ID 020157908228450
Ownership Fee Simple
SqFt Source Estimated
Special Listing Condition Standard

GET MORE INFORMATION




