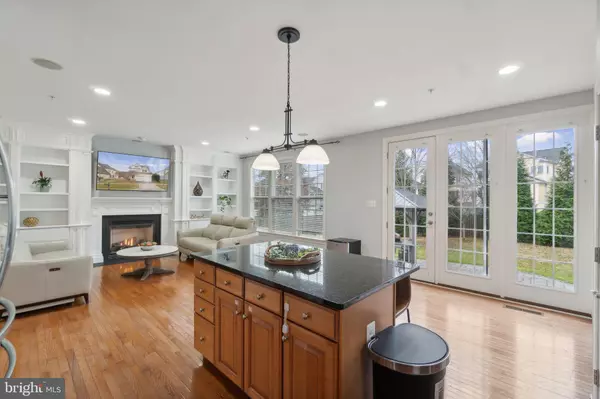14206 DRAYTON AVE Silver Spring, MD 20904

OPEN HOUSE
Sun Jan 05, 1:00pm - 4:00pm
UPDATED:
12/21/2024 04:12 PM
Key Details
Property Type Single Family Home
Sub Type Detached
Listing Status Coming Soon
Purchase Type For Sale
Square Footage 3,510 sqft
Price per Sqft $239
Subdivision Hampshire Hamlet
MLS Listing ID MDMC2158910
Style Colonial,Contemporary
Bedrooms 4
Full Baths 3
Half Baths 2
HOA Fees $135/mo
HOA Y/N Y
Abv Grd Liv Area 2,340
Originating Board BRIGHT
Year Built 2008
Annual Tax Amount $7,781
Tax Year 2024
Lot Size 10,667 Sqft
Acres 0.24
Property Description
Expected on market 1/2/2025
Open House 1/5/2025
Location
State MD
County Montgomery
Zoning RE2C
Rooms
Other Rooms Living Room, Dining Room, Primary Bedroom, Bedroom 2, Bedroom 3, Bedroom 4, Kitchen, Family Room, Basement, Foyer, Laundry, Recreation Room, Bathroom 2, Bathroom 3, Primary Bathroom
Basement Fully Finished, Side Entrance, Walkout Stairs, Sump Pump
Interior
Interior Features Combination Kitchen/Living, Crown Moldings, Ceiling Fan(s), Carpet, Built-Ins, Floor Plan - Open, Kitchen - Gourmet, Kitchen - Island, Primary Bath(s), Recessed Lighting, Bathroom - Soaking Tub, Bathroom - Stall Shower, Walk-in Closet(s), Window Treatments, Wood Floors, Other, Dining Area, Bathroom - Tub Shower, Family Room Off Kitchen, Formal/Separate Dining Room, Sprinkler System, Upgraded Countertops, Wet/Dry Bar
Hot Water Natural Gas
Heating Forced Air, Central
Cooling Central A/C
Flooring Hardwood, Carpet
Fireplaces Number 1
Fireplaces Type Gas/Propane, Mantel(s)
Inclusions Dining Room Painting, Shelving in Garage, Gazebo
Equipment Built-In Microwave, Dishwasher, Disposal, Dryer, Stove, Refrigerator, Washer, Stainless Steel Appliances, Oven/Range - Gas, Dryer - Front Loading, Exhaust Fan, Extra Refrigerator/Freezer, Microwave, Water Heater
Fireplace Y
Window Features Double Pane,Screens
Appliance Built-In Microwave, Dishwasher, Disposal, Dryer, Stove, Refrigerator, Washer, Stainless Steel Appliances, Oven/Range - Gas, Dryer - Front Loading, Exhaust Fan, Extra Refrigerator/Freezer, Microwave, Water Heater
Heat Source Natural Gas
Laundry Upper Floor
Exterior
Exterior Feature Patio(s), Porch(es)
Parking Features Garage - Front Entry, Inside Access
Garage Spaces 4.0
Fence Rear, Privacy, Partially
Water Access N
Roof Type Architectural Shingle
Accessibility None
Porch Patio(s), Porch(es)
Attached Garage 2
Total Parking Spaces 4
Garage Y
Building
Lot Description Cul-de-sac, Level, No Thru Street
Story 3
Foundation Slab
Sewer Public Sewer
Water Public
Architectural Style Colonial, Contemporary
Level or Stories 3
Additional Building Above Grade, Below Grade
New Construction N
Schools
School District Montgomery County Public Schools
Others
HOA Fee Include Lawn Maintenance,Snow Removal,Trash,Other
Senior Community No
Tax ID 160500276185
Ownership Fee Simple
SqFt Source Assessor
Security Features Carbon Monoxide Detector(s),Exterior Cameras,Monitored,Security System,Smoke Detector,Sprinkler System - Indoor
Special Listing Condition Probate Listing

GET MORE INFORMATION




