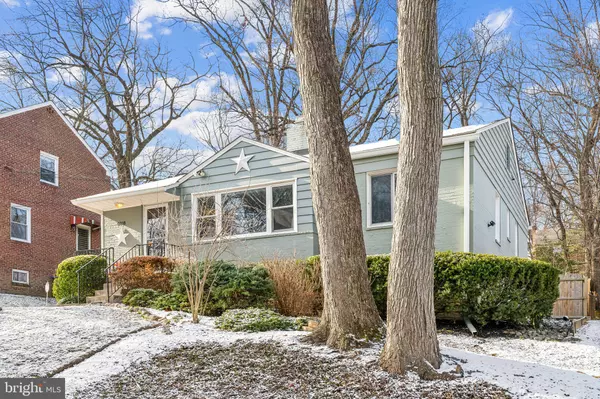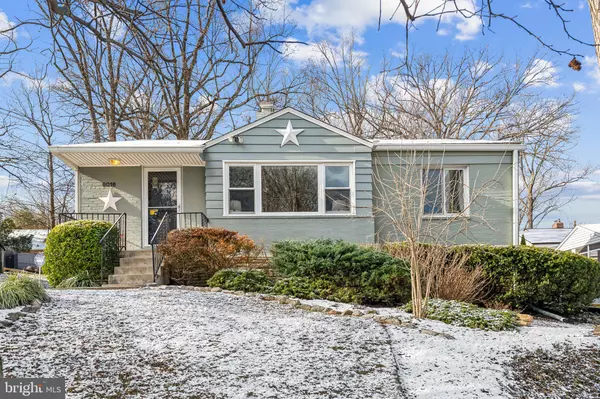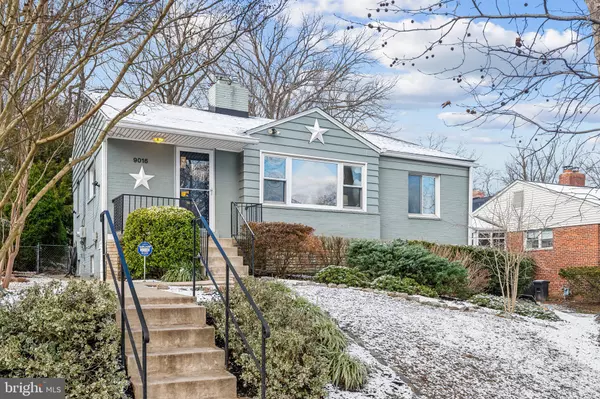9016 WALDEN RD Silver Spring, MD 20901
UPDATED:
01/14/2025 09:49 PM
Key Details
Property Type Single Family Home
Sub Type Detached
Listing Status Under Contract
Purchase Type For Sale
Square Footage 1,686 sqft
Price per Sqft $361
Subdivision Highland View
MLS Listing ID MDMC2161468
Style Raised Ranch/Rambler
Bedrooms 3
Full Baths 2
HOA Y/N N
Abv Grd Liv Area 1,124
Originating Board BRIGHT
Year Built 1951
Annual Tax Amount $6,378
Tax Year 2024
Lot Size 6,702 Sqft
Acres 0.15
Property Description
be greeted by a beautifully landscaped front yard blooming throughout three seasons.
The elevation of the house provides privacy and a serene oasis of tranquility. The
exterior of the home has been recently painted, the roof has architectural shingles, and
the windows are double paned.
Prepare to be impressed – this house is much larger than it appears from the outside.
You enter an immaculate and meticulously maintained home where you will find gorgeous
refinished hardwood floors and a wood burning fireplace. The living room is bathed in
natural light. There is a convenient open concept dining area at the southern end of the
room. The galley kitchen has updated cabinetry and new quartz countertops. Behind
the kitchen is a delightful screened porch. The main floor has three bedrooms and a full
bath. The rooms are complemented by designer ceiling light fixtures. The primary
bedroom faces east and is generously sized. The second bedroom has a hybrid setup
with a wonderful walk-in closet with custom built ins. It would be quite easy to return this
configuration to a traditional bedroom (with an original large closet) should someone
wish. The third bedroom looks over the rear garden. There is an easily accessible attic
with substantial storage space. This attic space is completely floored with plywood and the current owner has added a substantial amount of insulation contributing to the energy efficiency and comfort of the home.
You enter the lower level via a new oak staircase. This level offers a huge main room
with tile floors and high ceilings that is large enough to accommodate exercise
equipment, a massive den, and a children's play area. With the current configuration it
would be quite easy to create a legal bedroom (4th) should someone wish. There is a
tremendous amount of storage space, another full bath (recently updated) and a cute
hidden nook; that can be used for reading, another office space, etc.
The high efficiency HVAC is brand new and this homeowner has spared no expense to
make this home warm and inviting. The pride of ownership is evident from the foundation to the roof. This home is simply lovely. It needs nothing.
Adjacent to the screened porch is a lovely deck suitable for entertaining. The fenced in
backyard is completely landscaped - the current owner has cultivated a stunning array
of blooming flowers, shrubs and trees. These gardens offer a tremendous respite from
city life; and invite you to relax and unwind. At the rear of the garden is a large Amish built shed
which can accommodate gardening equipment, bicycles, and even a kayak or two.
The neighborhood is the definition of community . It is a warm, inviting, and welcoming
community that embodies the spirit of caring. There is a community association and two
very active neighborhood listservs. The home is conveniently located with easy access to
DC, the University of Maryland,the FDA, Bethesda, NIH, the Walter Reed complex and the Beltway.
You will find yourself within minutes of downtown Silver Spring, Whole Foods, Trader Joes, movies, shopping, restaurants, and an awesome weekly Farmer Market, as well as near to the Silver Spring and Takoma Park Metro stations. What's more? You'll have Sligo Creek Park nearby to enjoy
walking, biking, hiking, tennis, tot lots, and more.
Welcome to your new home!
Location
State MD
County Montgomery
Zoning R60
Direction East
Rooms
Basement Daylight, Partial, Connecting Stairway, Heated, Improved, Interior Access, Outside Entrance, Partially Finished, Rear Entrance, Shelving, Space For Rooms, Sump Pump, Walkout Stairs, Water Proofing System
Main Level Bedrooms 3
Interior
Interior Features Attic, Attic/House Fan, Ceiling Fan(s), Combination Dining/Living, Crown Moldings, Dining Area, Floor Plan - Open, Kitchen - Galley, Upgraded Countertops, Wood Floors
Hot Water Natural Gas
Heating Central
Cooling Central A/C
Flooring Hardwood, Laminate Plank, Ceramic Tile, Luxury Vinyl Tile
Fireplaces Number 1
Fireplace Y
Heat Source Natural Gas
Exterior
Utilities Available Electric Available, Natural Gas Available, Cable TV Available, Sewer Available, Water Available
Water Access N
Roof Type Composite
Accessibility None
Garage N
Building
Story 2
Foundation Block, Concrete Perimeter, Permanent, Slab, Other
Sewer Public Sewer
Water Public
Architectural Style Raised Ranch/Rambler
Level or Stories 2
Additional Building Above Grade, Below Grade
Structure Type Dry Wall,Other,Plaster Walls
New Construction N
Schools
School District Montgomery County Public Schools
Others
Pets Allowed Y
Senior Community No
Tax ID 161301011076
Ownership Fee Simple
SqFt Source Assessor
Acceptable Financing Cash, Conventional, FHA, VA
Listing Terms Cash, Conventional, FHA, VA
Financing Cash,Conventional,FHA,VA
Special Listing Condition Standard
Pets Allowed Case by Case Basis




