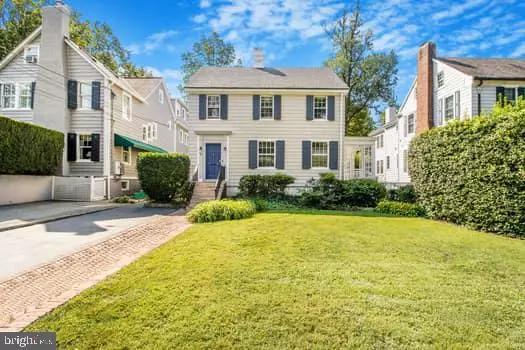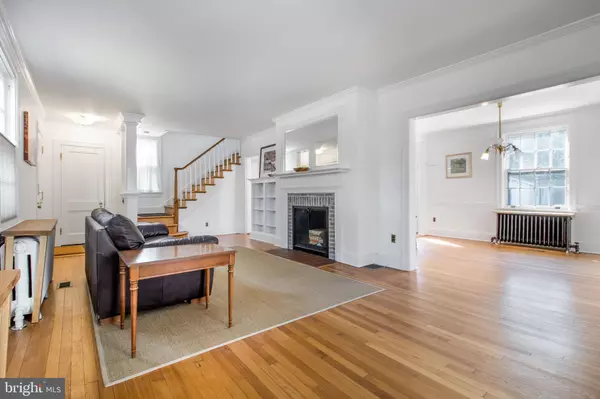4102 ROSEMARY ST Chevy Chase, MD 20815
UPDATED:
01/07/2025 02:24 PM
Key Details
Property Type Single Family Home
Sub Type Detached
Listing Status Active
Purchase Type For Sale
Square Footage 1,508 sqft
Price per Sqft $961
Subdivision Chevy Chase
MLS Listing ID MDMC2161474
Style Traditional,Colonial
Bedrooms 3
Full Baths 1
Half Baths 1
HOA Y/N N
Abv Grd Liv Area 1,508
Originating Board BRIGHT
Year Built 1923
Annual Tax Amount $13,325
Tax Year 2024
Lot Size 7,500 Sqft
Acres 0.17
Property Description
Enjoy the convenience of being just moments from Bethesda, Chevy Chase, and Northwest Washington, D.C., while relishing the tranquility of nearby Elm Street Park. You'll be close to an array of amenities, including shopping, restaurants at Bethesda Row, theaters, biking trails, and other unique parks.
Don't miss the opportunity to live in this unbeatable location, just minutes from downtown Bethesda and D.C.!
Location
State MD
County Montgomery
Zoning CHEVY CHASE
Direction North
Rooms
Other Rooms Bedroom 2, Bedroom 3, Bedroom 1
Basement Connecting Stairway, Partial, Space For Rooms, Unfinished, Interior Access
Interior
Interior Features Bathroom - Walk-In Shower, Breakfast Area, Combination Kitchen/Dining, Floor Plan - Traditional, Kitchen - Eat-In, Kitchen - Island, Studio, Wood Floors
Hot Water Natural Gas
Heating Radiator
Cooling Central A/C
Flooring Ceramic Tile, Hardwood, Vinyl
Fireplaces Number 1
Equipment Disposal, Dryer, Refrigerator, Water Dispenser, Washer, Stove, Dishwasher, Microwave
Fireplace Y
Appliance Disposal, Dryer, Refrigerator, Water Dispenser, Washer, Stove, Dishwasher, Microwave
Heat Source Electric
Exterior
Exterior Feature Porch(es), Terrace
Garage Spaces 2.0
Water Access N
Roof Type Shingle
Accessibility Level Entry - Main
Porch Porch(es), Terrace
Total Parking Spaces 2
Garage N
Building
Lot Description Rear Yard, Private, Front Yard
Story 3
Foundation Other
Sewer Public Sewer
Water Public
Architectural Style Traditional, Colonial
Level or Stories 3
Additional Building Above Grade, Below Grade
New Construction N
Schools
Elementary Schools Chevy Chase
Middle Schools Silver Creek
High Schools Bethesda-Chevy Chase
School District Montgomery County Public Schools
Others
Senior Community No
Tax ID 160700462151
Ownership Fee Simple
SqFt Source Assessor
Special Listing Condition Standard




