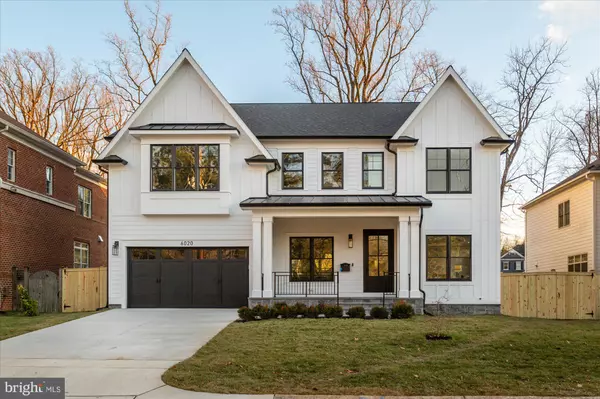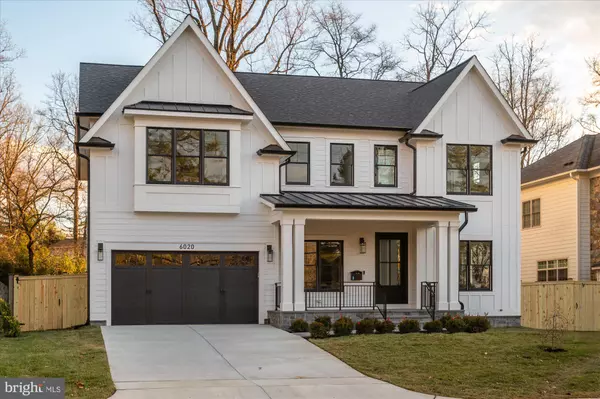6020 WILSON LN Bethesda, MD 20817
UPDATED:
01/11/2025 07:51 AM
Key Details
Property Type Single Family Home
Sub Type Detached
Listing Status Under Contract
Purchase Type For Sale
Square Footage 6,353 sqft
Price per Sqft $408
Subdivision Pineview
MLS Listing ID MDMC2161092
Style Craftsman
Bedrooms 7
Full Baths 6
Half Baths 1
HOA Y/N N
Abv Grd Liv Area 4,545
Originating Board BRIGHT
Year Built 2025
Annual Tax Amount $10,513
Tax Year 2024
Lot Size 10,149 Sqft
Acres 0.23
Property Description
Location
State MD
County Montgomery
Zoning R90
Rooms
Basement Fully Finished, Full, Daylight, Partial, Connecting Stairway, Heated, Improved, Interior Access, Outside Entrance, Walkout Stairs, Windows
Main Level Bedrooms 1
Interior
Interior Features Bathroom - Walk-In Shower, Bathroom - Stall Shower, Bathroom - Tub Shower, Bathroom - Soaking Tub, Breakfast Area, Butlers Pantry, Built-Ins, Combination Kitchen/Living, Crown Moldings, Dining Area, Entry Level Bedroom, Family Room Off Kitchen, Floor Plan - Open, Formal/Separate Dining Room, Kitchen - Gourmet, Kitchen - Island, Kitchen - Eat-In, Pantry, Primary Bath(s), Recessed Lighting, Upgraded Countertops, Walk-in Closet(s), Wet/Dry Bar, Wine Storage, Wood Floors
Hot Water Natural Gas
Heating Central, Forced Air
Cooling Central A/C
Fireplaces Number 1
Fireplaces Type Mantel(s), Gas/Propane
Equipment Built-In Microwave, Dishwasher, Disposal, Dryer, Dryer - Electric, Dryer - Front Loading, Oven - Double, Refrigerator, Six Burner Stove, Washer, Washer - Front Loading, Water Heater
Fireplace Y
Appliance Built-In Microwave, Dishwasher, Disposal, Dryer, Dryer - Electric, Dryer - Front Loading, Oven - Double, Refrigerator, Six Burner Stove, Washer, Washer - Front Loading, Water Heater
Heat Source Natural Gas, Electric
Laundry Upper Floor
Exterior
Exterior Feature Patio(s), Porch(es)
Parking Features Garage - Front Entry, Garage Door Opener, Inside Access, Oversized
Garage Spaces 4.0
Fence Fully, Wood
Water Access N
Accessibility Other
Porch Patio(s), Porch(es)
Attached Garage 2
Total Parking Spaces 4
Garage Y
Building
Story 3
Foundation Slab
Sewer Public Sewer
Water Public
Architectural Style Craftsman
Level or Stories 3
Additional Building Above Grade, Below Grade
New Construction Y
Schools
Middle Schools Thomas W. Pyle
High Schools Walt Whitman
School District Montgomery County Public Schools
Others
Senior Community No
Tax ID 160700647311
Ownership Fee Simple
SqFt Source Assessor
Horse Property N
Special Listing Condition Standard




