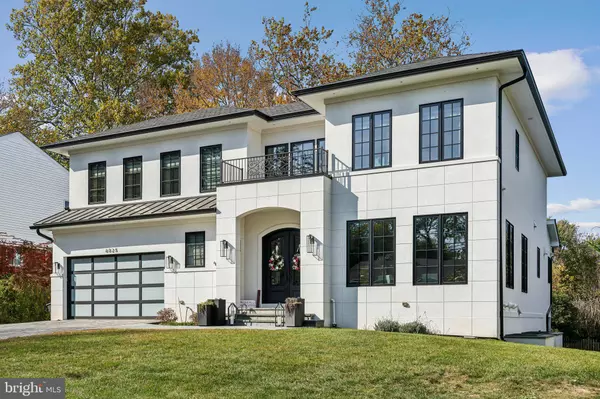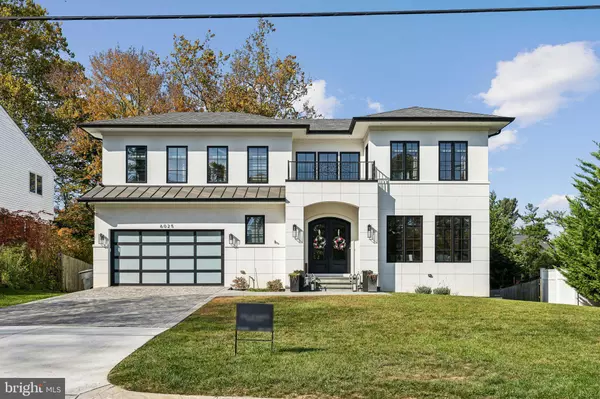6025 AVON DR Bethesda, MD 20814
UPDATED:
01/23/2025 02:06 PM
Key Details
Property Type Single Family Home
Sub Type Detached
Listing Status Coming Soon
Purchase Type For Sale
Square Footage 5,626 sqft
Price per Sqft $477
Subdivision Wildwood Manor
MLS Listing ID MDMC2162370
Style Transitional,Contemporary,Manor,Mediterranean
Bedrooms 7
Full Baths 6
Half Baths 1
HOA Y/N N
Abv Grd Liv Area 3,986
Originating Board BRIGHT
Year Built 2021
Annual Tax Amount $22,525
Tax Year 2024
Lot Size 9,400 Sqft
Acres 0.22
Property Description
Location
State MD
County Montgomery
Zoning R90
Rooms
Basement Walkout Level, Sump Pump, Rear Entrance, Poured Concrete, Outside Entrance, Interior Access, Heated, Fully Finished, Daylight, Partial
Main Level Bedrooms 1
Interior
Interior Features Attic, Bar, Breakfast Area, Built-Ins, Butlers Pantry, Combination Dining/Living, Crown Moldings, Curved Staircase, Elevator, Family Room Off Kitchen, Floor Plan - Open, Formal/Separate Dining Room, Kitchen - Gourmet, Kitchen - Island, Pantry, Primary Bath(s), Recessed Lighting, Sprinkler System, Upgraded Countertops, Walk-in Closet(s), Window Treatments, Wine Storage, Wood Floors
Hot Water Natural Gas
Heating Central
Cooling Central A/C
Fireplaces Number 2
Equipment Built-In Microwave, Cooktop, Dishwasher, Disposal, Dryer - Front Loading, Dual Flush Toilets, Energy Efficient Appliances, Exhaust Fan, Extra Refrigerator/Freezer, Oven - Double, Oven - Wall, Six Burner Stove, Stainless Steel Appliances
Fireplace Y
Appliance Built-In Microwave, Cooktop, Dishwasher, Disposal, Dryer - Front Loading, Dual Flush Toilets, Energy Efficient Appliances, Exhaust Fan, Extra Refrigerator/Freezer, Oven - Double, Oven - Wall, Six Burner Stove, Stainless Steel Appliances
Heat Source Natural Gas
Laundry Upper Floor
Exterior
Parking Features Garage Door Opener, Garage - Front Entry, Oversized, Underground
Garage Spaces 7.0
Fence Wood
Water Access N
Accessibility None
Attached Garage 3
Total Parking Spaces 7
Garage Y
Building
Story 3
Foundation Concrete Perimeter
Sewer Public Sewer
Water Public
Architectural Style Transitional, Contemporary, Manor, Mediterranean
Level or Stories 3
Additional Building Above Grade, Below Grade
New Construction Y
Schools
Elementary Schools Ashburton
Middle Schools North Bethesda
School District Montgomery County Public Schools
Others
Senior Community No
Tax ID 160700696344
Ownership Fee Simple
SqFt Source Assessor
Security Features Fire Detection System,Sprinkler System - Indoor,Surveillance Sys
Special Listing Condition Standard




