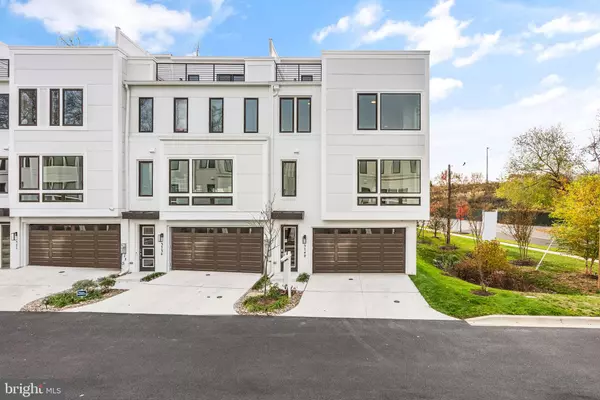3740 GLENMOOR RESERVE LN Chevy Chase, MD 20815
UPDATED:
01/20/2025 07:26 PM
Key Details
Property Type Townhouse
Sub Type End of Row/Townhouse
Listing Status Active
Purchase Type For Rent
Square Footage 3,100 sqft
Subdivision Chevy Chase
MLS Listing ID MDMC2162904
Style Contemporary,Craftsman,Traditional,Transitional
Bedrooms 5
Full Baths 4
Half Baths 1
HOA Fees $270/mo
HOA Y/N Y
Abv Grd Liv Area 3,100
Originating Board BRIGHT
Year Built 2022
Lot Size 1,936 Sqft
Acres 0.04
Property Description
Location
State MD
County Montgomery
Zoning TF12
Rooms
Other Rooms Dining Room, Primary Bedroom, Bedroom 2, Bedroom 3, Kitchen, Bedroom 1, Great Room, Laundry, Loft, Bathroom 2, Bathroom 3, Bonus Room, Primary Bathroom, Full Bath, Half Bath
Basement Other
Interior
Interior Features Breakfast Area, Butlers Pantry, Combination Kitchen/Dining, Elevator, Family Room Off Kitchen, Floor Plan - Open, Kitchen - Gourmet, Kitchen - Table Space, Primary Bath(s), Pantry, Recessed Lighting, Bathroom - Soaking Tub, Sprinkler System, Upgraded Countertops, Walk-in Closet(s), Wet/Dry Bar, Wine Storage, Other, Kitchen - Island, Wood Floors
Hot Water Natural Gas
Heating Central
Cooling Central A/C
Flooring Hardwood, Tile/Brick, Wood
Equipment Cooktop, Dishwasher, Disposal, Energy Efficient Appliances, Exhaust Fan, Freezer, Microwave, Oven - Single, Oven - Wall, Range Hood, Six Burner Stove, Stainless Steel Appliances, Water Heater - High-Efficiency
Fireplace N
Window Features Low-E,Casement,Sliding,Insulated,Screens
Appliance Cooktop, Dishwasher, Disposal, Energy Efficient Appliances, Exhaust Fan, Freezer, Microwave, Oven - Single, Oven - Wall, Range Hood, Six Burner Stove, Stainless Steel Appliances, Water Heater - High-Efficiency
Heat Source Natural Gas
Laundry Upper Floor, Hookup
Exterior
Exterior Feature Balcony, Deck(s), Patio(s), Porch(es)
Parking Features Covered Parking, Garage - Front Entry
Garage Spaces 4.0
Fence Partially, Privacy, Vinyl, Split Rail, Wood
Utilities Available Natural Gas Available, Electric Available, Phone Available, Cable TV Available
Amenities Available Common Grounds, Picnic Area, Other
Water Access N
View Trees/Woods, Street, Other
Roof Type Rubber
Street Surface Black Top
Accessibility Elevator, Other
Porch Balcony, Deck(s), Patio(s), Porch(es)
Attached Garage 2
Total Parking Spaces 4
Garage Y
Building
Lot Description Backs to Trees, Landscaping, Partly Wooded, Private, Trees/Wooded
Story 4
Foundation Slab
Sewer Public Sewer
Water Public
Architectural Style Contemporary, Craftsman, Traditional, Transitional
Level or Stories 4
Additional Building Above Grade, Below Grade
Structure Type High
New Construction N
Schools
School District Montgomery County Public Schools
Others
Pets Allowed Y
HOA Fee Include Common Area Maintenance
Senior Community No
Tax ID 160703816334
Ownership Other
SqFt Source Assessor
Miscellaneous Common Area Maintenance,HOA/Condo Fee,HVAC Maint,Parking,Snow Removal,Trash Removal
Pets Allowed Dogs OK, Case by Case Basis, Pet Addendum/Deposit




