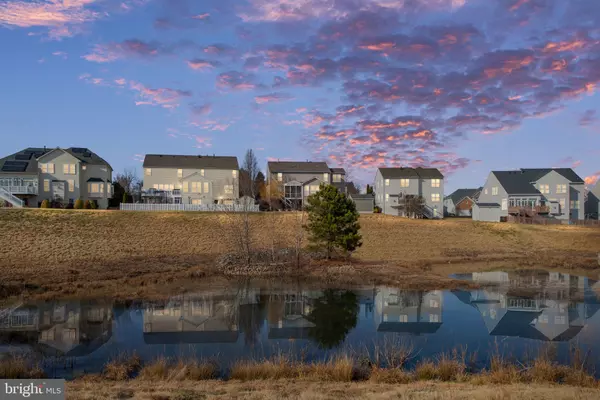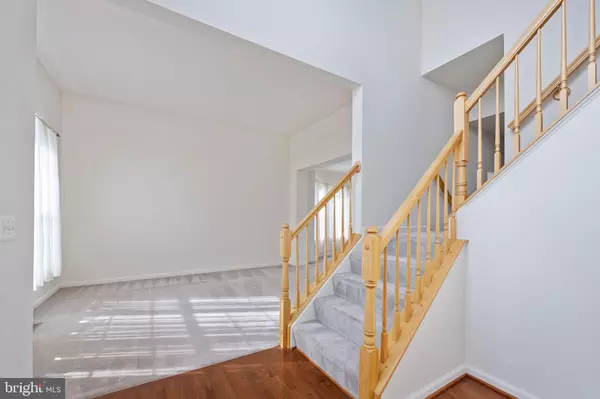9807 AUTUMN PATH CT Fredericksburg, VA 22407
UPDATED:
02/14/2025 11:40 AM
Key Details
Property Type Single Family Home
Sub Type Detached
Listing Status Under Contract
Purchase Type For Sale
Square Footage 4,008 sqft
Price per Sqft $137
Subdivision Lees Parke
MLS Listing ID VASP2030684
Style Colonial
Bedrooms 5
Full Baths 3
Half Baths 1
HOA Fees $60/mo
HOA Y/N Y
Abv Grd Liv Area 2,971
Originating Board BRIGHT
Year Built 2009
Annual Tax Amount $3,798
Tax Year 2024
Lot Size 9,884 Sqft
Acres 0.23
Property Sub-Type Detached
Property Description
Location
State VA
County Spotsylvania
Zoning P2*
Rooms
Basement Daylight, Full, Fully Finished, Heated
Interior
Interior Features Bathroom - Walk-In Shower, Kitchen - Gourmet, Walk-in Closet(s)
Hot Water Natural Gas
Heating Forced Air
Cooling Central A/C
Equipment Built-In Microwave, Cooktop, Dishwasher, Icemaker, Oven - Wall, Refrigerator, Stainless Steel Appliances, Water Heater
Fireplace N
Appliance Built-In Microwave, Cooktop, Dishwasher, Icemaker, Oven - Wall, Refrigerator, Stainless Steel Appliances, Water Heater
Heat Source Natural Gas
Exterior
Exterior Feature Deck(s)
Parking Features Garage - Front Entry, Garage Door Opener
Garage Spaces 2.0
Water Access N
View Pond
Accessibility None
Porch Deck(s)
Attached Garage 2
Total Parking Spaces 2
Garage Y
Building
Story 2
Foundation Concrete Perimeter
Sewer Public Sewer
Water Public
Architectural Style Colonial
Level or Stories 2
Additional Building Above Grade, Below Grade
New Construction N
Schools
Elementary Schools Parkside
Middle Schools Spotsylvania
High Schools Courtland
School District Spotsylvania County Public Schools
Others
Senior Community No
Tax ID 35M15-169-
Ownership Fee Simple
SqFt Source Assessor
Special Listing Condition Standard




