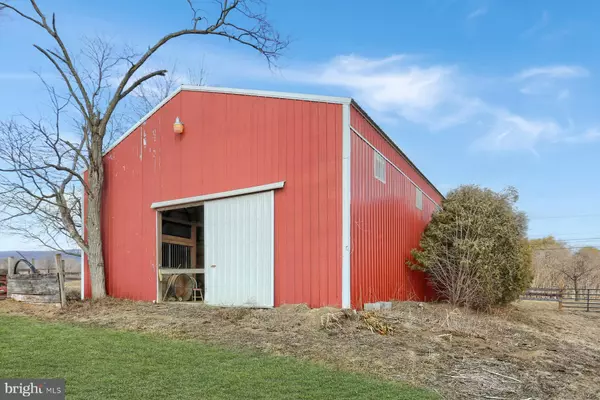1402 LONGS GAP RD Carlisle, PA 17013
UPDATED:
02/23/2025 12:34 AM
Key Details
Property Type Single Family Home
Sub Type Detached
Listing Status Coming Soon
Purchase Type For Sale
Square Footage 2,675 sqft
Price per Sqft $308
Subdivision Brownawell Farms
MLS Listing ID PACB2039350
Style Traditional
Bedrooms 4
Full Baths 2
Half Baths 1
HOA Y/N N
Abv Grd Liv Area 2,675
Originating Board BRIGHT
Year Built 2007
Annual Tax Amount $11,162
Tax Year 2025
Lot Size 17.190 Acres
Acres 17.19
Property Sub-Type Detached
Property Description
This one-of-a-kind equestrian estate is a dream come true for horse lovers, breeders, and competitors alike! Featuring a sprawling 2,600+ sq. ft. home with 4 bedrooms and 2.5 bathrooms, plus a fully equipped 9-stall horse barn, this property offers the ultimate in comfort, functionality, and equestrian excellence.
Equestrian Facilities:
9-stall horse barn with a dedicated breeder stall, its own electric panel and private well(1 stall can turn into the breeder stall with it being oversized)
1 large pasture and 2 smaller turnout paddocks
60 foot round pen and hot walker (hot walker- great for cooling down, rehabilitation or warming up)
Figure 8 3/8 mile galloping area
The best part - plenty of room if you are growing and need more space as there are just over 17 acres of land! You can expand your barn or pasture space IF needed!
The Home:
This one-owner, traditionally styled home is designed with both elegance and practicality in mind. Beautiful hardwood flooring flows throughout, with tile flooring in the kitchen and bathrooms. The inviting foyer entrance is bathed in natural light, setting the tone for the spacious layout.
Expansive dining room – perfect for hosting gatherings
Formal living room – ideal as a home office, playroom, or bonus space which features french style doors that lead into a family room.
Large family room – featuring a wood-burning fireplace with a stunning stacked stone mantel
Gourmet kitchen – boasting custom Amish-made cabinetry, a center island with granite countertops, and ample storage space
Entertainer's dream – complete with a butler's bar and ice maker plus this home has two dishwashers
Convenient powder room and oversized laundry/drop zone off the garage
Upstairs Retreat:
Primary suite with a walk-in closet and luxurious ensuite featuring a soaking tub and custom walk-in tile shower
Three additional bedrooms – each with hardwood flooring and generous closet space
Beautiful views from every room of the home.
With ample parking, space to expand, and a layout built for both function and comfort, this turn-key equestrian property is a rare gem! Enjoy the large front porch which wraps around and a rear deck. Enjoy wild-life and watch the sunset ... Whether for pleasure riding, training, or competition, this estate is the perfect place to call home.
Schedule your private showing today and experience this exceptional property firsthand!
Location
State PA
County Cumberland
Area North Middleton Twp (14429)
Zoning RURAL RESOURCE
Rooms
Other Rooms Living Room, Dining Room, Primary Bedroom, Bedroom 2, Bedroom 3, Bedroom 4, Kitchen, Family Room, Foyer, Breakfast Room, Laundry, Bathroom 2, Attic, Primary Bathroom, Half Bath
Basement Unfinished, Interior Access, Space For Rooms
Interior
Interior Features Bathroom - Tub Shower, Bathroom - Walk-In Shower, Family Room Off Kitchen, Floor Plan - Traditional, Formal/Separate Dining Room, Kitchen - Eat-In, Kitchen - Island, Kitchen - Table Space, Recessed Lighting, Upgraded Countertops, Walk-in Closet(s), Wood Floors
Hot Water Electric
Heating Forced Air
Cooling Central A/C
Fireplaces Number 1
Fireplaces Type Stone, Wood
Inclusions Washer, Dryer, Fridge, Stove, Dishwasher ( x2 ), Microwave, Ice Maker,
Equipment Built-In Microwave, Dishwasher, Dryer, Icemaker, Refrigerator, Stove, Washer
Fireplace Y
Window Features Vinyl Clad
Appliance Built-In Microwave, Dishwasher, Dryer, Icemaker, Refrigerator, Stove, Washer
Heat Source Oil
Laundry Main Floor, Has Laundry
Exterior
Parking Features Garage - Side Entry, Garage Door Opener, Inside Access, Oversized
Garage Spaces 10.0
Fence Wood
Water Access N
Roof Type Architectural Shingle
Accessibility 2+ Access Exits
Road Frontage Boro/Township, City/County
Attached Garage 2
Total Parking Spaces 10
Garage Y
Building
Lot Description Cleared, Partly Wooded, Open, Sloping
Story 2
Foundation Permanent, Block
Sewer Septic Exists
Water Well
Architectural Style Traditional
Level or Stories 2
Additional Building Above Grade, Below Grade
Structure Type 9'+ Ceilings,Dry Wall
New Construction N
Schools
High Schools Carlisle Area
School District Carlisle Area
Others
Senior Community No
Tax ID 29-05-0425-048
Ownership Fee Simple
SqFt Source Assessor
Security Features Smoke Detector
Acceptable Financing Conventional, Cash, VA
Horse Property Y
Horse Feature Arena, Horses Allowed, Paddock, Riding Ring, Stable(s)
Listing Terms Conventional, Cash, VA
Financing Conventional,Cash,VA
Special Listing Condition Standard




