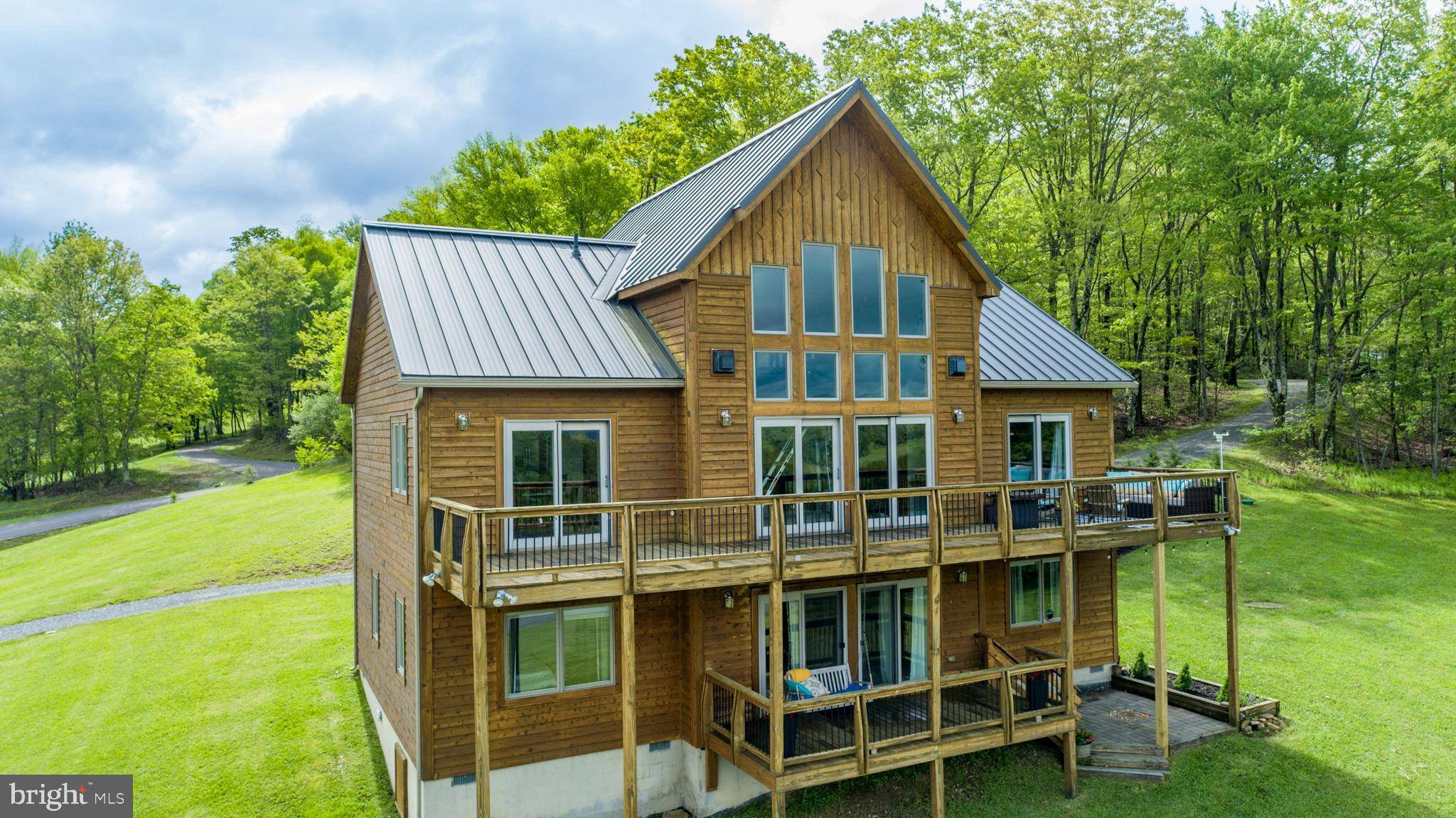311 SUMMIT WOODS DR Mc Henry, MD 21541
UPDATED:
Key Details
Property Type Single Family Home
Sub Type Detached
Listing Status Active
Purchase Type For Sale
Square Footage 3,208 sqft
Price per Sqft $308
Subdivision Summit Woods Farm
MLS Listing ID MDGA2009592
Style Chalet
Bedrooms 4
Full Baths 3
Half Baths 1
HOA Fees $1,000/ann
HOA Y/N Y
Abv Grd Liv Area 3,208
Year Built 2007
Annual Tax Amount $6,000
Tax Year 2024
Lot Size 2.340 Acres
Acres 2.34
Property Sub-Type Detached
Source BRIGHT
Property Description
Location
State MD
County Garrett
Zoning RES
Rooms
Other Rooms Living Room, Dining Room, Primary Bedroom, Bedroom 2, Bedroom 3, Kitchen, Foyer, Laundry, Loft, Bathroom 2, Bonus Room, Primary Bathroom, Half Bath
Basement Outside Entrance, Connecting Stairway, Heated, Improved, Fully Finished
Main Level Bedrooms 1
Interior
Interior Features Combination Kitchen/Dining, Ceiling Fan(s), Window Treatments
Hot Water Electric
Heating Forced Air
Cooling Central A/C, Ceiling Fan(s)
Fireplaces Number 1
Fireplaces Type Gas/Propane
Equipment Dryer, Washer, Dishwasher, Freezer, Disposal, Microwave, Refrigerator, Icemaker, Stove, Water Conditioner - Owned
Furnishings Yes
Fireplace Y
Appliance Dryer, Washer, Dishwasher, Freezer, Disposal, Microwave, Refrigerator, Icemaker, Stove, Water Conditioner - Owned
Heat Source Propane - Leased
Exterior
Water Access N
Accessibility None
Road Frontage Private
Garage N
Building
Story 2
Foundation Permanent
Sewer Septic = # of BR
Water Well
Architectural Style Chalet
Level or Stories 2
Additional Building Above Grade, Below Grade
New Construction N
Schools
Elementary Schools Call School Board
Middle Schools Northern
High Schools Northern Garrett High
School District Garrett County Public Schools
Others
Senior Community No
Tax ID 1206035167
Ownership Fee Simple
SqFt Source Assessor
Special Listing Condition Standard
Virtual Tour https://my.matterport.com/show/?m=VT8odf78JFj&mls=1




