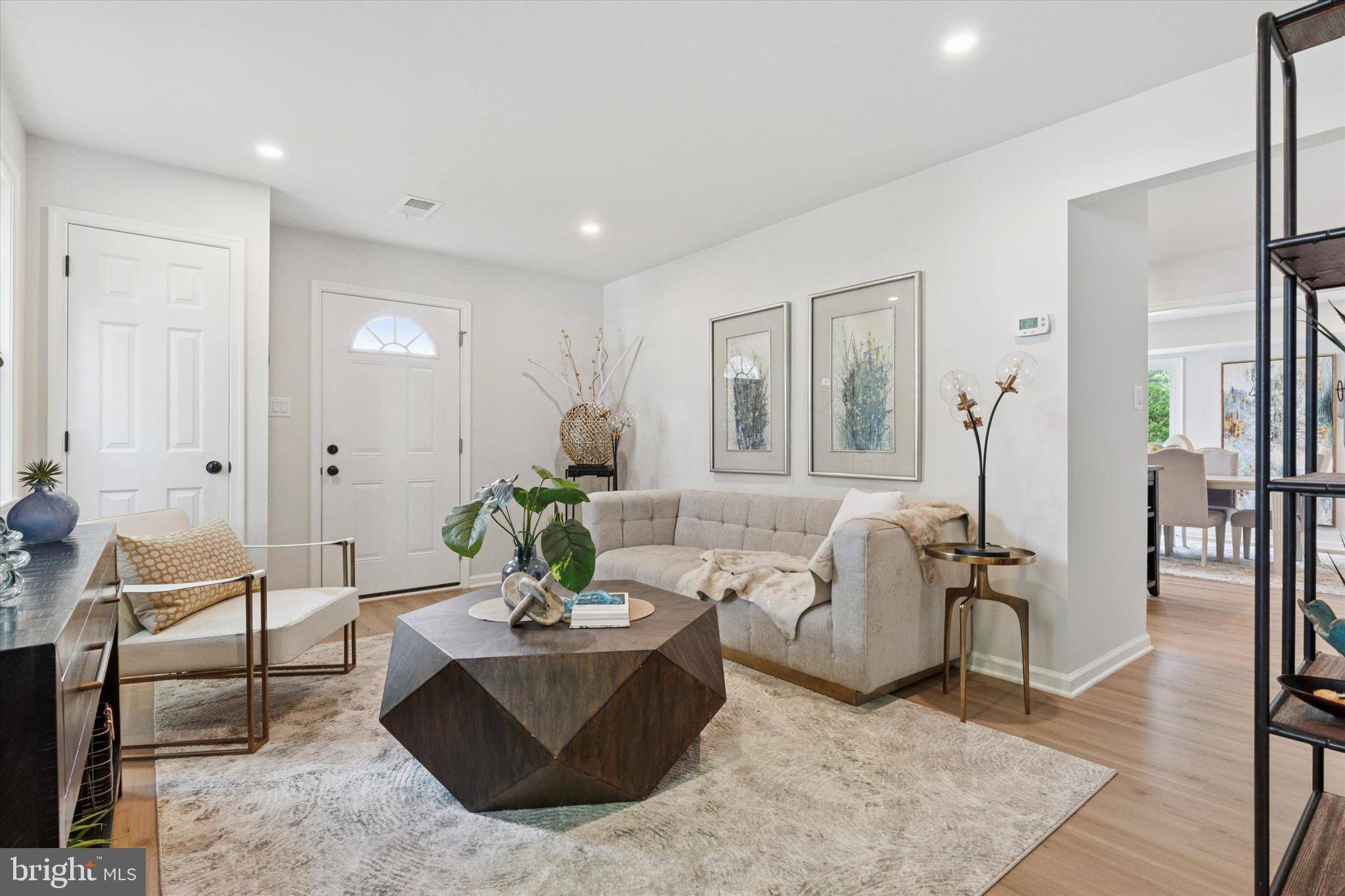447 INDIAN CREST DR Harleysville, PA 19438
OPEN HOUSE
Thu Jul 17, 4:30pm - 6:30pm
Sat Jul 19, 12:00pm - 2:00pm
Sun Jul 20, 12:00pm - 2:00pm
UPDATED:
Key Details
Property Type Single Family Home, Townhouse
Sub Type Twin/Semi-Detached
Listing Status Active
Purchase Type For Sale
Square Footage 1,420 sqft
Price per Sqft $271
Subdivision Indian Crest Farms
MLS Listing ID PAMC2147790
Style Colonial
Bedrooms 3
Full Baths 1
Half Baths 1
HOA Y/N N
Abv Grd Liv Area 1,420
Year Built 1981
Available Date 2025-07-17
Annual Tax Amount $4,527
Tax Year 2024
Lot Size 4,554 Sqft
Acres 0.1
Lot Dimensions 35.00 x 0.00
Property Sub-Type Twin/Semi-Detached
Source BRIGHT
Property Description
Welcome to 447 Indian Crest Drive, a beautifully updated 3 bed, 1.5 bath twin in the heart of Harleysville offering modern finishes, spacious living, and thoughtful upgrades throughout. From the moment you step inside, you'll notice the fresh feel of brand new luxury vinyl plank flooring, complemented by all-new lighting fixtures and recessed lighting for a warm, inviting atmosphere. Storage won't be a concern with newly added closets in both the entryway and laundry room and a large pantry across from the kitchen. The laundry area also boasts a granite-topped cabinet for extra utility and convenience. The brand-new windows increase efficiency and allow for a light-filled space. Everything feels light and open with freshly painted walls.
The renovated kitchen features all new white, shaker-style cabinets with soft close doors, granite countertops, stainless steel GE oven/range, dishwasher and microwave and an open-concept design that connects seamlessly to the back living and dining space—ideal for entertaining.
The newness continues upstairs, with 3 bedrooms with brand new carpeting. The fresh bathroom has a new custom double vanity, luxury vinyl tile floors, tub/shower with tile surround, and stylish finishes. Even the doors, trim, and toilets are new in this house! The third floor attic space offers possibilities: finish it for more space or use it for easy storage with stair access from the largest bedroom.
Step outside to enjoy the new landscaping, walk, vinyl fence, and resurfaced driveway, adding curb appeal and charm to this lovely home. This property combines function, beauty, and thoughtful design—all nestled in the desirable Indian Crest neighborhood, close to the Harleysville pool, shopping in Harleysville and Skippack Village, and commuter routes like 476 and 309.
Don't miss your opportunity to own a move-in ready home with every detail already done for you. Schedule your showing today!
Location
State PA
County Montgomery
Area Lower Salford Twp (10650)
Zoning R-4
Direction Southwest
Interior
Interior Features Attic, Attic/House Fan, Bathroom - Tub Shower, Carpet, Pantry, Recessed Lighting
Hot Water Electric
Heating Heat Pump(s)
Cooling Central A/C
Equipment Built-In Microwave, Dishwasher, Disposal, Oven/Range - Electric, Stainless Steel Appliances, Water Heater
Fireplace N
Window Features Low-E
Appliance Built-In Microwave, Dishwasher, Disposal, Oven/Range - Electric, Stainless Steel Appliances, Water Heater
Heat Source Electric
Laundry Main Floor
Exterior
Exterior Feature Patio(s)
Garage Spaces 2.0
Fence Vinyl, Cyclone
Water Access N
Accessibility None
Porch Patio(s)
Total Parking Spaces 2
Garage N
Building
Story 2
Foundation Slab
Sewer Public Sewer
Water Public
Architectural Style Colonial
Level or Stories 2
Additional Building Above Grade, Below Grade
New Construction N
Schools
Elementary Schools Vernfield
Middle Schools Indian Valley
High Schools Souderton Area Senior
School District Souderton Area
Others
Senior Community No
Tax ID 50-00-01267-321
Ownership Fee Simple
SqFt Source Assessor
Acceptable Financing Cash, Conventional, FHA, VA
Listing Terms Cash, Conventional, FHA, VA
Financing Cash,Conventional,FHA,VA
Special Listing Condition Standard




