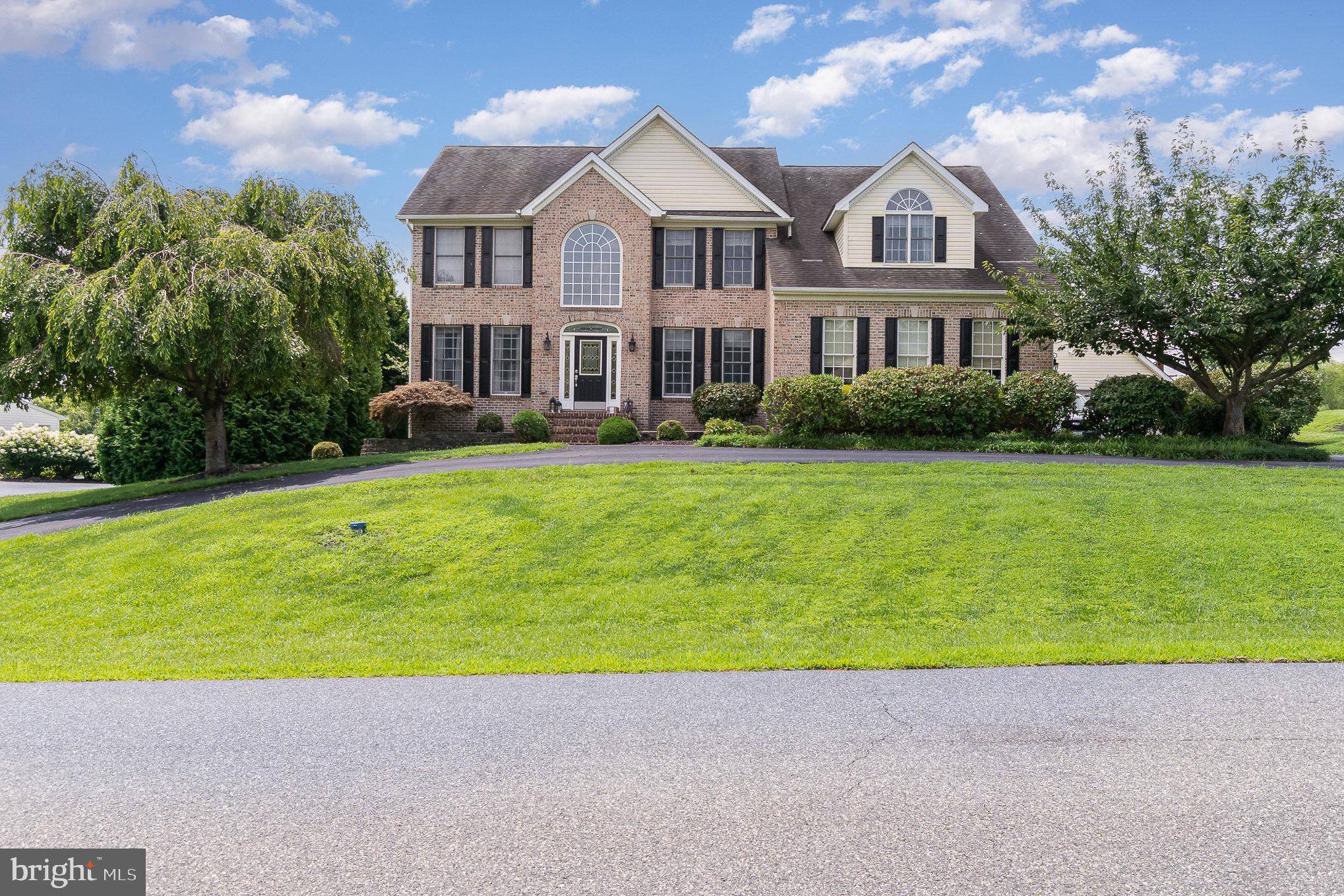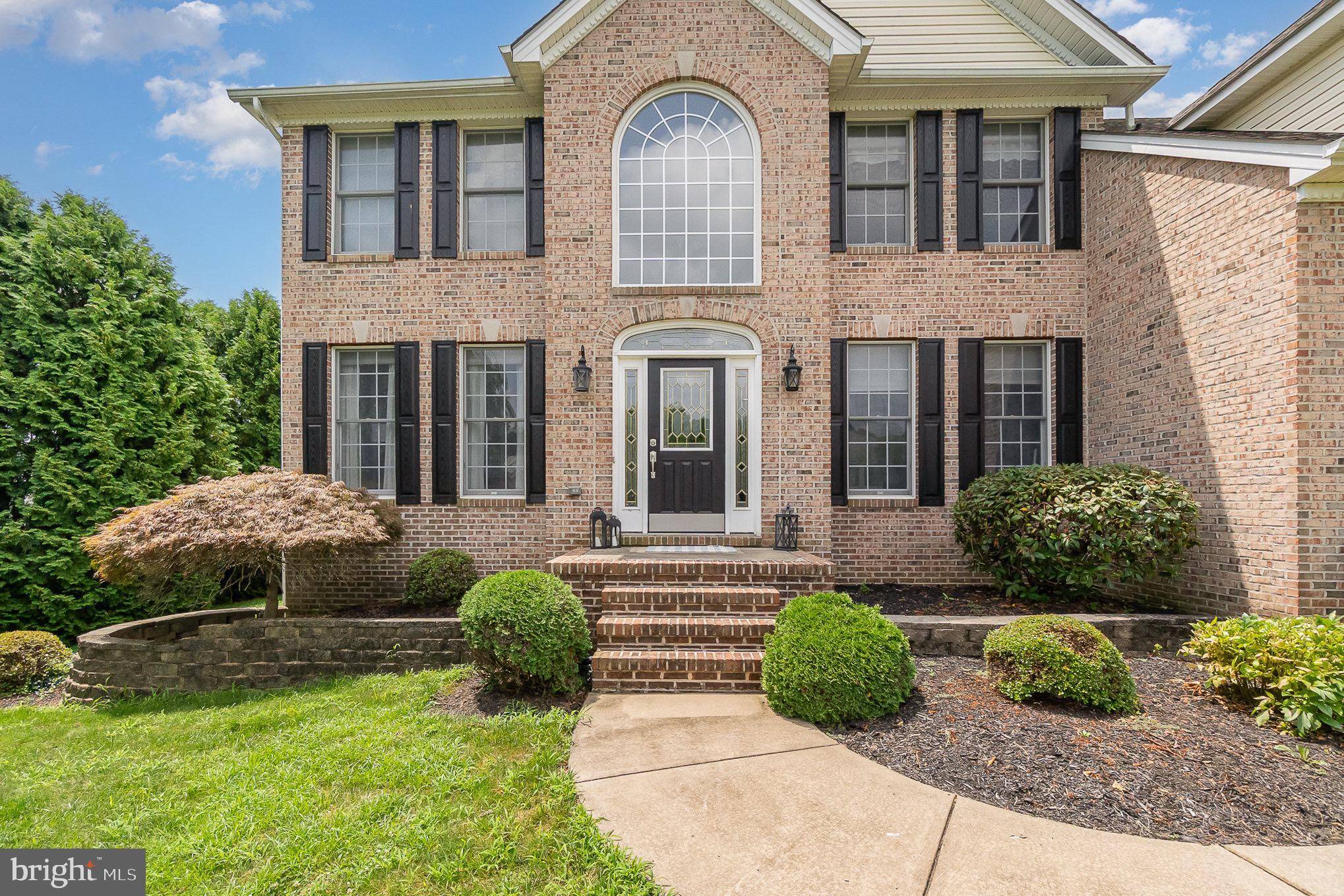1308 WILEY OAK DR Jarrettsville, MD 21084
UPDATED:
Key Details
Property Type Single Family Home
Sub Type Detached
Listing Status Coming Soon
Purchase Type For Sale
Square Footage 3,402 sqft
Price per Sqft $242
Subdivision Centennial Oaks
MLS Listing ID MDHR2045494
Style Colonial
Bedrooms 4
Full Baths 2
Half Baths 1
HOA Fees $11/mo
HOA Y/N Y
Abv Grd Liv Area 3,402
Year Built 2003
Available Date 2025-08-01
Annual Tax Amount $5,914
Tax Year 2024
Lot Size 1.000 Acres
Acres 1.0
Property Sub-Type Detached
Source BRIGHT
Property Description
Location
State MD
County Harford
Zoning RR
Rooms
Other Rooms Living Room, Dining Room, Primary Bedroom, Sitting Room, Bedroom 2, Bedroom 3, Bedroom 4, Kitchen, Family Room, Den, Foyer, Study, Sun/Florida Room, Laundry, Mud Room, Other
Basement Other
Interior
Interior Features Attic, Family Room Off Kitchen, Kitchen - Country, Kitchen - Island, Kitchen - Table Space, Dining Area, Kitchen - Eat-In, Primary Bath(s), Chair Railings, Upgraded Countertops, Crown Moldings, Window Treatments, Wainscotting, Wood Floors, WhirlPool/HotTub, Recessed Lighting, Floor Plan - Open
Hot Water Natural Gas
Heating Forced Air
Cooling Ceiling Fan(s), Central A/C, Zoned
Fireplaces Number 1
Fireplaces Type Fireplace - Glass Doors, Mantel(s)
Equipment Washer/Dryer Hookups Only, Cooktop - Down Draft, Dishwasher, Dryer - Front Loading, Exhaust Fan, Microwave, Oven - Self Cleaning, Oven - Wall, Refrigerator, Washer - Front Loading
Fireplace Y
Window Features Palladian,Screens
Appliance Washer/Dryer Hookups Only, Cooktop - Down Draft, Dishwasher, Dryer - Front Loading, Exhaust Fan, Microwave, Oven - Self Cleaning, Oven - Wall, Refrigerator, Washer - Front Loading
Heat Source Natural Gas
Exterior
Exterior Feature Brick, Patio(s), Porch(es)
Parking Features Garage Door Opener, Garage - Front Entry, Garage - Side Entry
Garage Spaces 14.0
Water Access N
View Scenic Vista
Roof Type Asphalt
Accessibility None
Porch Brick, Patio(s), Porch(es)
Attached Garage 2
Total Parking Spaces 14
Garage Y
Building
Lot Description Backs - Open Common Area, Landscaping
Story 2
Foundation Block
Sewer On Site Septic
Water Well
Architectural Style Colonial
Level or Stories 2
Additional Building Above Grade, Below Grade
Structure Type 2 Story Ceilings,9'+ Ceilings,Cathedral Ceilings
New Construction N
Schools
High Schools North Harford
School District Harford County Public Schools
Others
Senior Community No
Tax ID 1304096290
Ownership Fee Simple
SqFt Source Estimated
Special Listing Condition Standard




