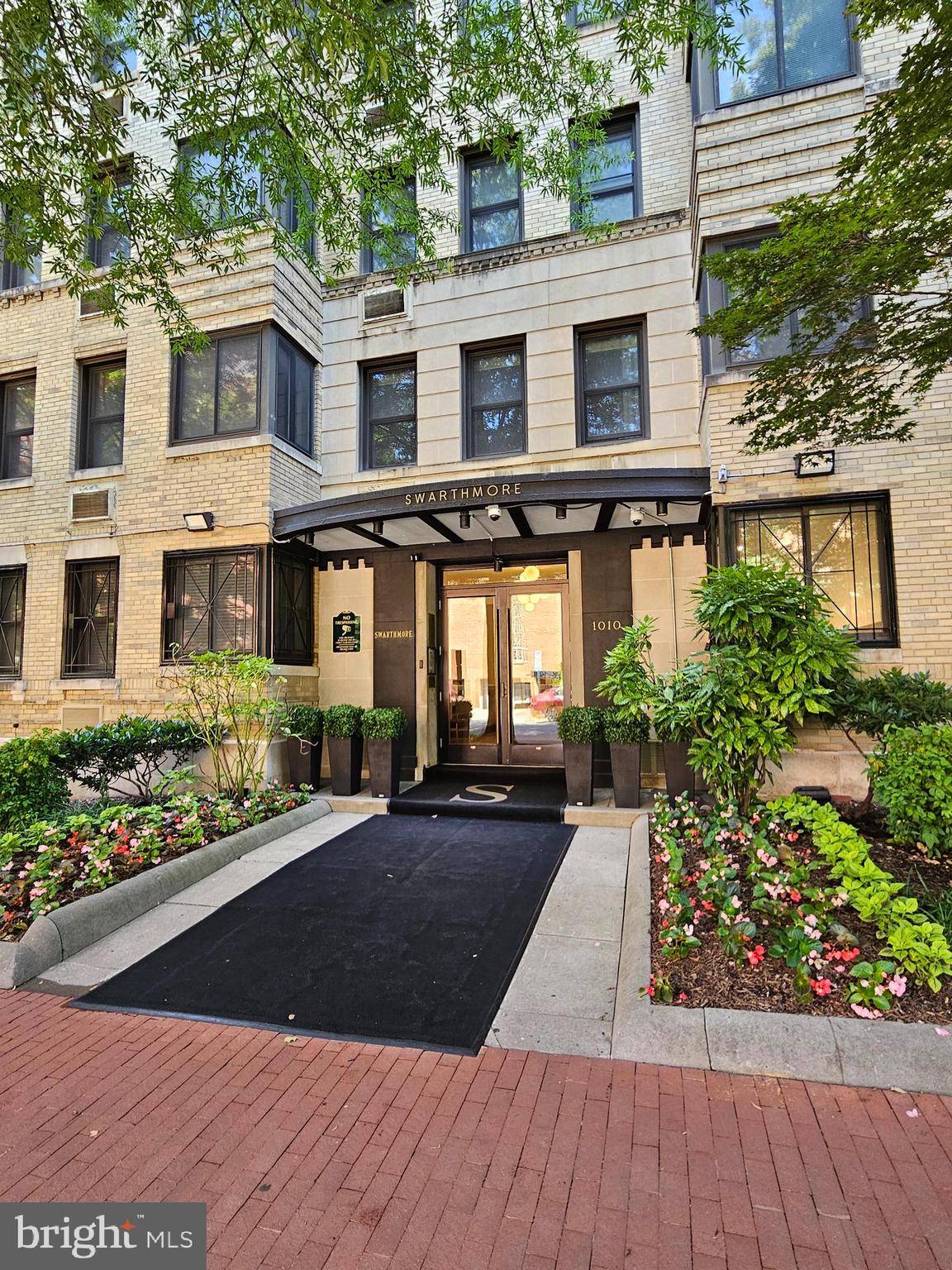1010 25TH ST NW #208 Washington, DC 20037
UPDATED:
Key Details
Property Type Condo
Sub Type Condo/Co-op
Listing Status Coming Soon
Purchase Type For Rent
Square Footage 364 sqft
Subdivision Foggy Bottom
MLS Listing ID DCDC2211852
Style Beaux Arts
Full Baths 1
HOA Y/N N
Abv Grd Liv Area 364
Year Built 1938
Available Date 2025-08-03
Lot Size 79 Sqft
Property Sub-Type Condo/Co-op
Source BRIGHT
Property Description
Location
State DC
County Washington
Zoning RA-5
Direction East
Rooms
Other Rooms Dining Room, Kitchen, Other, Bathroom 1
Interior
Interior Features Ceiling Fan(s)
Hot Water Natural Gas
Heating Wall Unit
Cooling Wall Unit
Flooring Wood
Equipment Built-In Microwave, Dishwasher, Disposal, Oven/Range - Gas, Refrigerator
Furnishings No
Fireplace N
Window Features Double Hung
Appliance Built-In Microwave, Dishwasher, Disposal, Oven/Range - Gas, Refrigerator
Heat Source Electric
Laundry Common, Basement
Exterior
Utilities Available Cable TV
Amenities Available Elevator, Extra Storage, Laundry Facilities, Meeting Room, Other
Water Access N
Accessibility None
Garage N
Building
Story 1
Unit Features Mid-Rise 5 - 8 Floors
Sewer Public Sewer
Water Public
Architectural Style Beaux Arts
Level or Stories 1
Additional Building Above Grade, Below Grade
Structure Type Plaster Walls
New Construction N
Schools
Elementary Schools Francis - Stevens
Middle Schools Francis
High Schools Cardozo
School District District Of Columbia Public Schools
Others
Pets Allowed N
HOA Fee Include All Ground Fee,Common Area Maintenance,Ext Bldg Maint,Insurance,Laundry,Management,Sewer,Snow Removal,Trash,Water
Senior Community No
Tax ID 0015//2139
Ownership Other
Miscellaneous Common Area Maintenance,HOA/Condo Fee,Sewer,Snow Removal,Water,Gas
Security Features Exterior Cameras,Main Entrance Lock
Horse Property N
Virtual Tour https://www.youtube.com/watch?v=M_xDHNMoNHc




