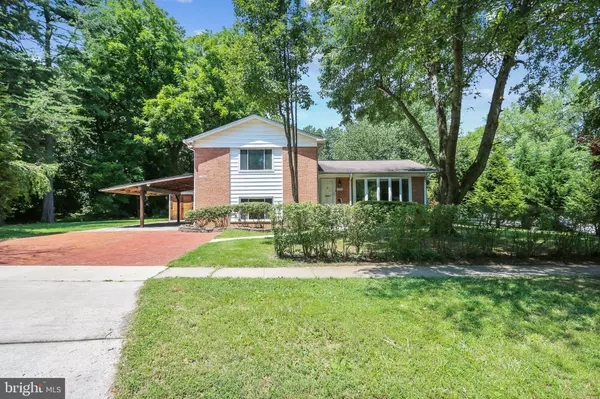For more information regarding the value of a property, please contact us for a free consultation.
9631 ALTA VISTA TER Bethesda, MD 20814
Want to know what your home might be worth? Contact us for a FREE valuation!

Our team is ready to help you sell your home for the highest possible price ASAP
Key Details
Sold Price $880,000
Property Type Single Family Home
Sub Type Detached
Listing Status Sold
Purchase Type For Sale
Square Footage 2,274 sqft
Price per Sqft $386
Subdivision Maplewood Estates
MLS Listing ID MDMC716758
Sold Date 09/21/20
Style Split Level
Bedrooms 4
Full Baths 3
HOA Y/N N
Abv Grd Liv Area 2,274
Originating Board BRIGHT
Year Built 1957
Annual Tax Amount $8,483
Tax Year 2019
Lot Size 8,490 Sqft
Acres 0.19
Property Description
FANTASTIC LOCATION! 4 BEDROOM SPLIT LEVEL HOME! SUNNY KITCHEN WITH UPGRADED COUNTER TOPS, TILE BACK SPLASH AND TONS OF CABINETS & GREAT MEAL PREP SPACE; BREAKFAST ROOM ADDITION WITH SKY LIGHT AT CATHEDRAL CEILING; 3 FULL UPDATED BATHROOMS; HARDWOOD FLOORS ON MAIN LEVEL WITH VAULTED TOWERING CEILING, BAY WINDOW AND LARGE SUNNY WINDOWS IN LIVING ROOM; 3 BEDROOMS ON UPPER LEVEL WITH LARGE CLOSETS; MASTER SUITE INCLUDES WALK-IN CLOSET; LOWER LEVEL 1 FEATURES A FULL BATH, 4TH BEDROOM & FAMILY ROOM BOTH WITH BUILT-IN SHELVES/STORAGE AND A LAUNDRY ROOM; LOWER LEVEL 2 HAS A REC ROOM AND BONUS STORAGE ROOM; LARGE CARPORT AND PLENTY OF DRIVEWAY PARKING; LANDSCAPED AND LUSH CORNER; SLIDING GLASS DOORS FROM KIT & DINING ROOM OPEN OUT TO LARGE DECK AND STONE PAVER PATIO; 2 LARGE STORAGE SHEDS; ENJOY OUTDOOR ACTIVITIES AT MAPLEWOOD-ALTA VISTA LOCAL PARK IN YOUR "BACK YARD"; MINUTES AWAY FROM HIGHLY RANKED AWARD WINNING SCHOOL DISTRICT; NIH; SUBURBAN HOSPITAL; WALTER REED; AND COUNTLESS SHOPPING & DINING OPTIONS; WELCOME HOME!
Location
State MD
County Montgomery
Zoning R60
Rooms
Other Rooms Living Room, Dining Room, Primary Bedroom, Bedroom 2, Bedroom 3, Bedroom 4, Kitchen, Family Room, Laundry, Recreation Room, Storage Room, Primary Bathroom, Full Bath
Basement Other, Connecting Stairway
Interior
Interior Features Ceiling Fan(s), Breakfast Area, Formal/Separate Dining Room, Kitchen - Eat-In, Primary Bath(s), Skylight(s), Upgraded Countertops, Walk-in Closet(s), Wood Floors, Floor Plan - Open, Kitchen - Table Space, Tub Shower, Window Treatments
Hot Water Natural Gas
Heating Forced Air
Cooling Ceiling Fan(s), Programmable Thermostat, Central A/C
Flooring Ceramic Tile, Hardwood, Laminated, Vinyl
Equipment Dishwasher, Disposal, Oven/Range - Gas, Refrigerator, Washer, Extra Refrigerator/Freezer, Dryer - Front Loading, Exhaust Fan, Icemaker, Microwave, Stainless Steel Appliances, Washer - Front Loading, Water Heater, Water Dispenser
Furnishings No
Fireplace N
Window Features Bay/Bow,Screens
Appliance Dishwasher, Disposal, Oven/Range - Gas, Refrigerator, Washer, Extra Refrigerator/Freezer, Dryer - Front Loading, Exhaust Fan, Icemaker, Microwave, Stainless Steel Appliances, Washer - Front Loading, Water Heater, Water Dispenser
Heat Source Natural Gas
Laundry Lower Floor
Exterior
Exterior Feature Deck(s), Porch(es)
Garage Spaces 1.0
Water Access N
Accessibility None
Porch Deck(s), Porch(es)
Total Parking Spaces 1
Garage N
Building
Lot Description Corner, Front Yard, Landscaping, Rear Yard, SideYard(s)
Story 4
Sewer Public Sewer
Water Public
Architectural Style Split Level
Level or Stories 4
Additional Building Above Grade, Below Grade
Structure Type Vaulted Ceilings,Cathedral Ceilings
New Construction N
Schools
Elementary Schools Wyngate
Middle Schools North Bethesda
High Schools Walter Johnson
School District Montgomery County Public Schools
Others
Senior Community No
Tax ID 160700644044
Ownership Fee Simple
SqFt Source Assessor
Special Listing Condition Standard
Read Less

Bought with Katrina L Schymik Abjornson • Compass



