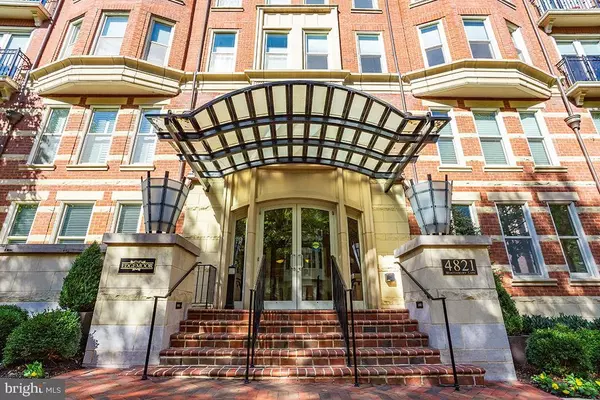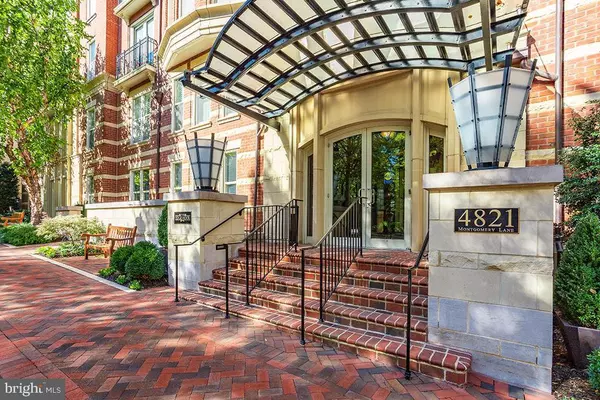For more information regarding the value of a property, please contact us for a free consultation.
4821 MONTGOMERY LN #706 Bethesda, MD 20814
Want to know what your home might be worth? Contact us for a FREE valuation!

Our team is ready to help you sell your home for the highest possible price ASAP
Key Details
Sold Price $1,349,000
Property Type Condo
Sub Type Condo/Co-op
Listing Status Sold
Purchase Type For Sale
Square Footage 1,860 sqft
Price per Sqft $725
Subdivision Edgemoor
MLS Listing ID MDMC754178
Sold Date 05/28/21
Style Other
Bedrooms 2
Full Baths 2
Half Baths 1
Condo Fees $1,803/mo
HOA Y/N N
Abv Grd Liv Area 1,860
Originating Board BRIGHT
Year Built 2003
Annual Tax Amount $14,798
Tax Year 2020
Property Description
Stately and timeless architecture combined with extraordinary attention to detail, 4821 Montgomery Lane was built in 2003 by PN Hoffman and is one of a handful of luxury condo buildings in the heart of downtown Bethesda. Located on a quiet and beautiful street, steps away from Bethesda Row and the Metro. The Edgemoor has 54 units and offers amenities such as 24 hour concierge, gym, club room, and more. Unit 706 is south-facing, it is filled with natural light and offers beautiful views and open skies! Features approximately 1,860 SF of living space. Spacious Owner's Suite, Guest Suite, and a Den. Open and completely remodeled gourmet kitchen (2018) features large island, and new hardwood floors. The living room and dining room areas are simply elegant and spacious with a fireplace, large windows, and Juliette balcony. Large Owner's Suite on one end of the unit, a large walk-in closet and luxurious owner's bath with shower, double vanity, and Jacuzzi Tub. Large Den / TV room connecting from living area as well as the master suite. Guest Suite with en-suite bathroom and large closet on the opposite end of the unit. Reserved parking and storage unit are also included.
Location
State MD
County Montgomery
Zoning NA
Rooms
Other Rooms Primary Bedroom, Den, Bathroom 1
Main Level Bedrooms 2
Interior
Interior Features Built-Ins, Breakfast Area, Dining Area, Floor Plan - Open, Kitchen - Gourmet, Kitchen - Island, Walk-in Closet(s), Wood Floors
Hot Water Other
Heating Central, Forced Air
Cooling Central A/C
Fireplaces Number 1
Fireplaces Type Gas/Propane
Fireplace Y
Heat Source Natural Gas
Laundry Washer In Unit, Dryer In Unit
Exterior
Parking Features Underground
Garage Spaces 1.0
Amenities Available Elevator, Fitness Center, Meeting Room, Party Room, Security, Concierge, Reserved/Assigned Parking
Water Access N
View City
Accessibility Other
Attached Garage 1
Total Parking Spaces 1
Garage Y
Building
Story 1
Unit Features Mid-Rise 5 - 8 Floors
Sewer Public Sewer
Water Public
Architectural Style Other
Level or Stories 1
Additional Building Above Grade, Below Grade
New Construction N
Schools
Elementary Schools Bethesda
High Schools Bethesda-Chevy Chase
School District Montgomery County Public Schools
Others
HOA Fee Include Common Area Maintenance,Custodial Services Maintenance,Ext Bldg Maint,Gas,Insurance,Management,Reserve Funds,Snow Removal,Sewer,Trash,Water
Senior Community No
Tax ID 160703421226
Ownership Condominium
Special Listing Condition Standard
Read Less

Bought with Gretchen E Koitz • Compass



