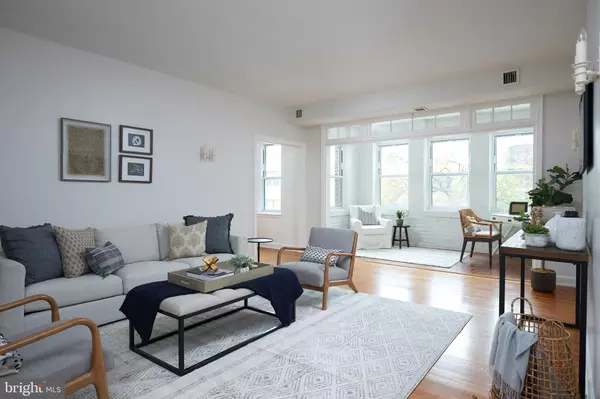For more information regarding the value of a property, please contact us for a free consultation.
4707 CONNECTICUT AVE NW #212 Washington, DC 20008
Want to know what your home might be worth? Contact us for a FREE valuation!

Our team is ready to help you sell your home for the highest possible price ASAP
Key Details
Sold Price $530,000
Property Type Condo
Sub Type Condo/Co-op
Listing Status Sold
Purchase Type For Sale
Square Footage 1,112 sqft
Price per Sqft $476
Subdivision Forest Hills
MLS Listing ID DCDC496380
Sold Date 06/30/21
Style Beaux Arts
Bedrooms 2
Full Baths 1
Condo Fees $805/mo
HOA Y/N N
Abv Grd Liv Area 1,112
Originating Board BRIGHT
Year Built 1930
Annual Tax Amount $2,742
Tax Year 2020
Property Description
Welcome to 4707 Connecticut Avenue, one of DC's best addresses. Chefs will love the spacious kitchen with a gas stove, granite countertops and plentiful storage. Enjoy meals in the sun parlor, surrounded by lush greenery and nature. The many built-in bookcases will allow Book Lovers an opportunity for their own home library. New windows showcase the heavenly natural light that shines through this 1,100+SF condo. Nestled within a mid-war, beaux arts masterpiece, this property has much to offer. An easy stroll to Van-Ness shops, restaurants, metro and the famous Rock Creek Park. Live the good life with building concierge, central air conditioning, extra storage, and reserved garage parking. You do not want to miss this rare opportunity to own an oasis inside the city! Will not last long.
Location
State DC
County Washington
Zoning R
Rooms
Other Rooms Living Room, Bedroom 2, Kitchen, Bedroom 1, Sun/Florida Room
Main Level Bedrooms 2
Interior
Interior Features Built-Ins, Combination Kitchen/Dining, Floor Plan - Traditional, Tub Shower, Wood Floors
Hot Water Other
Heating Central
Cooling Central A/C
Heat Source Electric
Exterior
Parking Features Garage Door Opener, Basement Garage, Inside Access
Garage Spaces 1.0
Parking On Site 1
Amenities Available Concierge, Elevator, Extra Storage, Reserved/Assigned Parking, Storage Bin
Water Access N
Accessibility Elevator
Attached Garage 1
Total Parking Spaces 1
Garage Y
Building
Story 1
Unit Features Mid-Rise 5 - 8 Floors
Sewer Public Sewer
Water Public
Architectural Style Beaux Arts
Level or Stories 1
Additional Building Above Grade, Below Grade
New Construction N
Schools
Elementary Schools Murch
Middle Schools Deal
High Schools Jackson-Reed
School District District Of Columbia Public Schools
Others
HOA Fee Include Common Area Maintenance,Gas,Management,Reserve Funds,Sewer,Trash,Water
Senior Community No
Tax ID 2037//2080
Ownership Condominium
Special Listing Condition Standard
Read Less

Bought with Edward C Wood • City Houses, LLC



