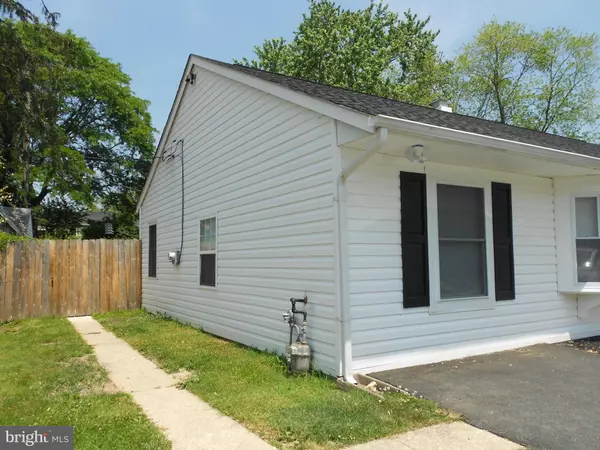For more information regarding the value of a property, please contact us for a free consultation.
2002 HANSON RD Edgewood, MD 21040
Want to know what your home might be worth? Contact us for a FREE valuation!

Our team is ready to help you sell your home for the highest possible price ASAP
Key Details
Sold Price $260,000
Property Type Single Family Home
Sub Type Detached
Listing Status Sold
Purchase Type For Sale
Square Footage 1,305 sqft
Price per Sqft $199
Subdivision Edge Mead
MLS Listing ID MDHR260422
Sold Date 07/14/21
Style Ranch/Rambler
Bedrooms 4
Full Baths 2
HOA Y/N N
Abv Grd Liv Area 1,305
Originating Board BRIGHT
Year Built 1967
Annual Tax Amount $1,929
Tax Year 2021
Lot Size 9,311 Sqft
Acres 0.21
Property Description
Beautiful -totally updated Ranch home with 4 bedrooms and 2 full baths. No Carpets! All hardwood laminate flooring , beautiful color. Stainless appliances, granite counters and on the large island., lots of cabinets. Good size bedrooms, master is large with private bath, walk in shower and large counter with 2 sinks. Hall bath has soaker tub! Breakfast room off kitchen for table and with counter for stools. Private laundry rm with sink. Very large living room/family room off kitchen, lots of windows. Rm off kitchen for dining table or office. Nice patio off breakfast room with fenced in back yard, large shed too. Cozy gas heat and central air. Roof is only a few years old. Shows very well, open interior style home is clean and move in ready, shows very well. Property is sold AS IS, As Is addendum with contract
Location
State MD
County Harford
Zoning R3
Rooms
Other Rooms Primary Bedroom, Bedroom 2, Kitchen, Family Room, Den, Breakfast Room, Bedroom 1, Laundry, Bathroom 1, Bathroom 3, Primary Bathroom
Main Level Bedrooms 4
Interior
Interior Features Attic, Breakfast Area, Ceiling Fan(s), Dining Area, Entry Level Bedroom, Family Room Off Kitchen, Floor Plan - Open, Kitchen - Country, Kitchen - Gourmet, Kitchen - Island, Kitchen - Table Space, Primary Bath(s), Recessed Lighting, Bathroom - Soaking Tub, Upgraded Countertops, Window Treatments, Wood Floors
Hot Water Electric
Heating Forced Air
Cooling Central A/C, Ceiling Fan(s)
Flooring Ceramic Tile, Laminated
Equipment Built-In Microwave, Dishwasher, Dryer - Electric, Energy Efficient Appliances, Icemaker, Microwave, Refrigerator, Stainless Steel Appliances, Washer, Water Heater, Oven/Range - Gas
Furnishings No
Fireplace N
Window Features Bay/Bow,Screens,Replacement,Vinyl Clad
Appliance Built-In Microwave, Dishwasher, Dryer - Electric, Energy Efficient Appliances, Icemaker, Microwave, Refrigerator, Stainless Steel Appliances, Washer, Water Heater, Oven/Range - Gas
Heat Source Natural Gas
Laundry Main Floor
Exterior
Exterior Feature Patio(s)
Garage Spaces 2.0
Fence Partially, Rear
Utilities Available Cable TV, Natural Gas Available
Water Access N
Roof Type Architectural Shingle
Accessibility Other
Porch Patio(s)
Total Parking Spaces 2
Garage N
Building
Lot Description Front Yard, Landscaping, Level
Story 1
Sewer Public Sewer
Water Public
Architectural Style Ranch/Rambler
Level or Stories 1
Additional Building Above Grade, Below Grade
New Construction N
Schools
School District Harford County Public Schools
Others
Pets Allowed Y
Senior Community No
Tax ID 1301110411
Ownership Fee Simple
SqFt Source Assessor
Acceptable Financing FHA, Conventional, Cash, VA
Horse Property N
Listing Terms FHA, Conventional, Cash, VA
Financing FHA,Conventional,Cash,VA
Special Listing Condition Standard
Pets Allowed No Pet Restrictions
Read Less

Bought with STEPHEN PIPICH Jr. • Keller Williams Legacy



