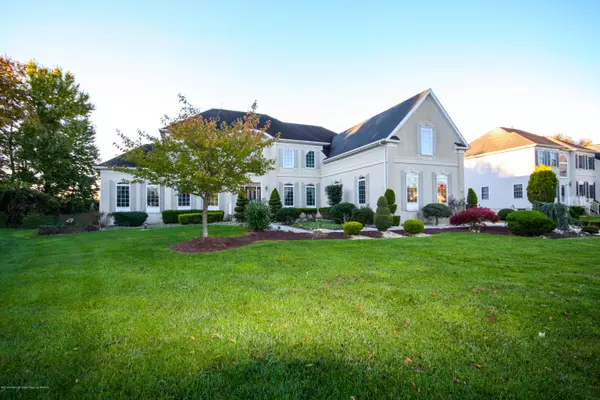For more information regarding the value of a property, please contact us for a free consultation.
38 Springwood Drive Monroe, NJ 08831
Want to know what your home might be worth? Contact us for a FREE valuation!

Our team is ready to help you sell your home for the highest possible price ASAP
Key Details
Sold Price $930,000
Property Type Single Family Home
Sub Type Single Family Residence
Listing Status Sold
Purchase Type For Sale
Square Footage 5,274 sqft
Price per Sqft $176
Municipality Monroe (MNO)
Subdivision The Reserve
MLS Listing ID 21913669
Sold Date 11/01/19
Style Colonial
Bedrooms 4
Full Baths 4
Half Baths 1
HOA Y/N No
Originating Board MOREMLS (Monmouth Ocean Regional REALTORS®)
Year Built 2002
Annual Tax Amount $21,922
Tax Year 2018
Lot Size 0.590 Acres
Acres 0.59
Property Description
NORTH EAST facing 4/5 bdrms 4.5 baths, 5274 sqft, soaring ceilings, marble & HWD flrs, 2 staircases, 3 car garage. Large Liv, Din rms, conservatory, 2 story family rm w/tall windows & cozy Gas fireplace. Kitchen w/maple 42'' cabinets, VIKING SS appls, ceramic flrs, large center island, granite c-tops, walk-in pantry. B'fast area opens to Sunroom. Butlers pantry near REAR staircase. Mstr suite w/sitting area, huge walk-in closet, mstr bath w/his & her vanities, stall shower & jacuzzi. Princess suite w/pvt bath, 2 other bdrms w/Jack-n-Jill bath. Fin basement features exercise room, home theatre, bar, dancing floor & full bath. Landscaped b/yard features deck, patio, BBQ, waterfall, firepit, garden. Front of house custom landscaping w/accent exterior lighting, sprinkler system, Generator.
Location
State NJ
County Middlesex
Area Matchaponix
Direction Matchaponix Ave to Springwood Dr
Rooms
Basement Finished, Full Finished, Heated
Interior
Interior Features Attic, Attic - Pull Down Stairs, Bay/Bow Window, Ceilings - 9Ft+ 1st Flr, Ceilings - 9Ft+ 2nd Flr, Center Hall, Conservatory, Dec Molding, French Doors, Home Theater Equip, Recessed Lighting
Heating Natural Gas, Forced Air, 3+ Zoned Heat
Cooling Central Air, 3+ Zoned AC
Flooring Marble, W/W Carpet, Wood
Fireplaces Number 1
Fireplace Yes
Exterior
Exterior Feature BBQ, Deck, Fence, Patio, Sprinkler Under, Storage, Lighting
Parking Features Paver Block, Concrete, Oversized
Garage Spaces 3.0
Roof Type Shingle
Garage No
Building
Lot Description Fenced Area
Story 2
Sewer Public Sewer
Water Public
Architectural Style Colonial
Level or Stories 2
Structure Type BBQ,Deck,Fence,Patio,Sprinkler Under,Storage,Lighting
Schools
Elementary Schools Mill Lake
Middle Schools Monroe Twp
High Schools Monroe Twp
Others
Senior Community No
Tax ID 12-00077-0000-00003-26
Read Less

Bought with Keller Williams Realty West Monmouth
GET MORE INFORMATION




