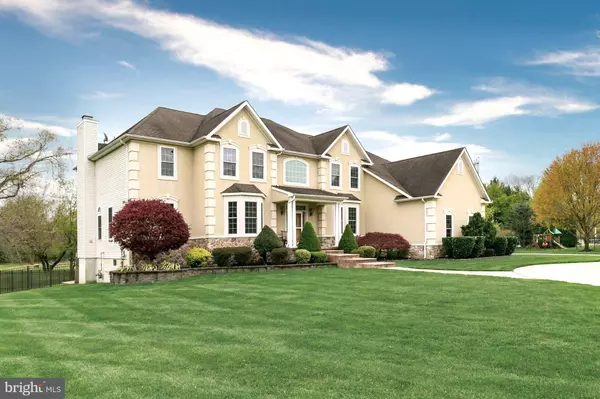For more information regarding the value of a property, please contact us for a free consultation.
20 STARKE LN Delran, NJ 08075
Want to know what your home might be worth? Contact us for a FREE valuation!

Our team is ready to help you sell your home for the highest possible price ASAP
Key Details
Sold Price $720,000
Property Type Single Family Home
Sub Type Detached
Listing Status Sold
Purchase Type For Sale
Square Footage 4,146 sqft
Price per Sqft $173
Subdivision None Available
MLS Listing ID NJBL2025796
Sold Date 10/20/22
Style Colonial
Bedrooms 5
Full Baths 4
Half Baths 1
HOA Y/N N
Abv Grd Liv Area 4,146
Originating Board BRIGHT
Year Built 2006
Annual Tax Amount $20,591
Tax Year 2020
Lot Size 1.000 Acres
Acres 1.0
Lot Dimensions 0.00 x 0.00
Property Description
Welcome home to 20 Starke Lane Delran! Beautifully situated on a quiet street and meticulously maintained. This custom-built executive home is ready for you to move right in! As you approach the property at the end of a cul de sac, you immediately notice the amazing front elevation with three car garage, circular driveway and a front entrance with covered porch, lush landscaping, and custom brickwork. The oval stained glass energy efficient front door adds to the appeal. There is an ample foyer typical of a center hall custom colonial. There is a nice balance with living room and front office and dining area complete with wainscoting and hardwood floors. The amazing kitchen features granite counters, stainless chefs appliances and a grand two story breakfast room. The open concept leads to a spacious and sunny family room and gas burning fireplace and has access to the backyard complete with maintenance-free custom two-tier deck which leads to a beautiful patio with hot tub. The backyard is fenced in and backs up to woods making it very private! Back inside you'll notice a half-bath, storage room, and laundry room on this level. There are two separate staircases leading to the second level which features a spacious master with sitting room two walk-in closets, tray ceiling, and private en-suite. There are three additional spacious bedrooms on this level as well as two full baths, one of which is a Jack and Jill! Perfect for the growing family! The finished basement offers even more space and features a full bedroom and full bath! There is a walk-out with sliding glass door, and a full wet-bar kitchen area with fridge. Great home! Make your appointment today!
Location
State NJ
County Burlington
Area Delran Twp (20310)
Zoning RES
Rooms
Other Rooms Living Room, Dining Room, Primary Bedroom, Sitting Room, Bedroom 2, Bedroom 3, Kitchen, Foyer, Breakfast Room, Bedroom 1, Great Room, Laundry, Office, Bonus Room
Basement Fully Finished, Walkout Stairs
Interior
Interior Features Breakfast Area, Ceiling Fan(s), Dining Area, Double/Dual Staircase, Floor Plan - Open, Kitchen - Island, Sprinkler System, Tub Shower, Upgraded Countertops, Walk-in Closet(s), Window Treatments, Wine Storage, Wood Floors
Hot Water Natural Gas
Heating Forced Air
Cooling Central A/C
Fireplaces Number 1
Fireplaces Type Gas/Propane
Equipment Built-In Microwave, Commercial Range, Dishwasher, Disposal, Dryer - Gas, Energy Efficient Appliances, Oven - Double, Oven - Wall, Oven/Range - Gas, Range Hood, Stainless Steel Appliances, Washer, Water Heater - High-Efficiency
Fireplace Y
Window Features Double Hung,Energy Efficient
Appliance Built-In Microwave, Commercial Range, Dishwasher, Disposal, Dryer - Gas, Energy Efficient Appliances, Oven - Double, Oven - Wall, Oven/Range - Gas, Range Hood, Stainless Steel Appliances, Washer, Water Heater - High-Efficiency
Heat Source Natural Gas
Exterior
Exterior Feature Patio(s), Deck(s)
Parking Features Garage - Side Entry, Garage Door Opener, Inside Access
Garage Spaces 3.0
Fence Rear
Water Access N
View Creek/Stream
Roof Type Asphalt
Accessibility None
Porch Patio(s), Deck(s)
Attached Garage 3
Total Parking Spaces 3
Garage Y
Building
Lot Description Backs to Trees, Cul-de-sac, Landscaping, Rear Yard, Secluded
Story 2
Foundation Concrete Perimeter
Sewer Public Sewer
Water Public
Architectural Style Colonial
Level or Stories 2
Additional Building Above Grade, Below Grade
New Construction N
Schools
School District Delran Township Public Schools
Others
Senior Community No
Tax ID 10-00119-00014 04
Ownership Fee Simple
SqFt Source Assessor
Acceptable Financing Cash, Conventional, VA
Listing Terms Cash, Conventional, VA
Financing Cash,Conventional,VA
Special Listing Condition Standard
Read Less

Bought with Michael J. Holloway • Keller Williams Realty - Moorestown



