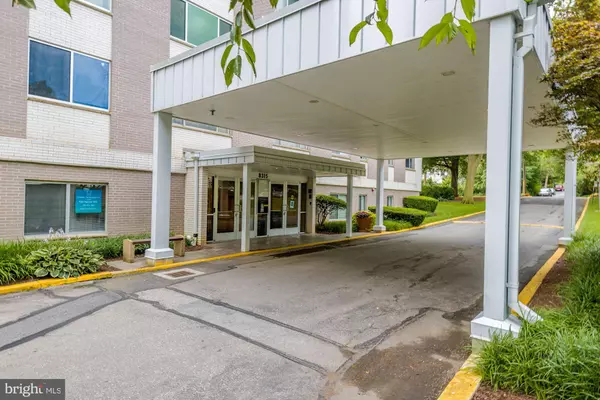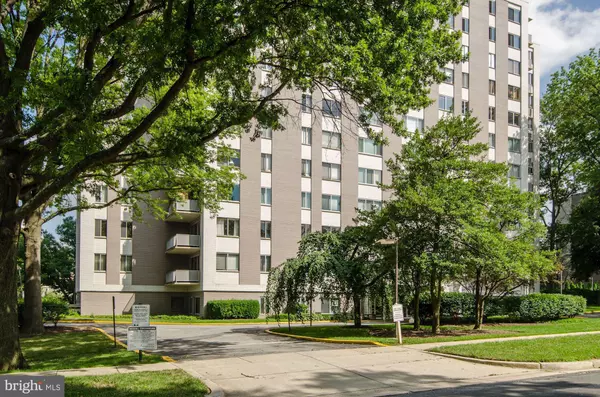For more information regarding the value of a property, please contact us for a free consultation.
8315 N BROOK LN #2-703 Bethesda, MD 20814
Want to know what your home might be worth? Contact us for a FREE valuation!

Our team is ready to help you sell your home for the highest possible price ASAP
Key Details
Sold Price $367,500
Property Type Condo
Sub Type Condo/Co-op
Listing Status Sold
Purchase Type For Sale
Square Footage 1,096 sqft
Price per Sqft $335
Subdivision Whitehall
MLS Listing ID MDMC716458
Sold Date 08/25/20
Style Colonial
Bedrooms 2
Full Baths 1
Condo Fees $1,007/mo
HOA Y/N N
Abv Grd Liv Area 1,096
Originating Board BRIGHT
Year Built 1965
Annual Tax Amount $3,346
Tax Year 2019
Property Description
Stunning 2-bed,1-bath condo in the heart of Bethesda! Enjoy flowing, open floorplan highlighted gorgeous bamboo floors throughout (installed 2017). Renovated gourmet kitchen (2017) boasts custom white cabinetry, stainless steel appliances, quartz countertops and island with waterfall edge, perfect for breakfast overlooking the dining and living space. Spacious master bedroom features newly-installed custom-closet with lifetime warranty (2019). Remodeled bathroom with new tub, tiled floors, tiled shower and vanity (2017). Newer HVAC (2019) too! Large balcony offers serene, tree-lined views, ideal for a summer evening. Condo fee includes ALL utilities! Very convenient laundry is right next door! Two parking spots convey. Covered garage parking, reserved parking lot space plus plenty of visitor parking. Take advantage of all of the building amenities including pool, gym, tennis courts, tot lots and basketball courts. Tons of walking and bike paths nearby! Prime location is just steps from countless shopping/dining options and two metro stations. Less than 1-mile to Bethesda metro (red line) and Bethesda Row. Less than 15-min walk to NIH, Medical Center Metro, Walter Reed, Harris Teeter and more!
Location
State MD
County Montgomery
Zoning UNKNOWN
Rooms
Main Level Bedrooms 2
Interior
Interior Features Kitchen - Gourmet, Breakfast Area, Dining Area, Floor Plan - Open, Wood Floors
Hot Water Electric
Heating Central
Cooling Central A/C
Flooring Bamboo, Carpet
Equipment Built-In Microwave, Dishwasher, Disposal, Oven/Range - Gas, Refrigerator
Fireplace N
Appliance Built-In Microwave, Dishwasher, Disposal, Oven/Range - Gas, Refrigerator
Heat Source Natural Gas
Laundry Common
Exterior
Exterior Feature Balcony
Parking Features Covered Parking
Garage Spaces 2.0
Parking On Site 1
Amenities Available Swimming Pool, Extra Storage, Exercise Room, Laundry Facilities
Water Access N
Accessibility Elevator
Porch Balcony
Total Parking Spaces 2
Garage N
Building
Story 1
Unit Features Hi-Rise 9+ Floors
Sewer Public Sewer
Water Public
Architectural Style Colonial
Level or Stories 1
Additional Building Above Grade, Below Grade
New Construction N
Schools
Elementary Schools Bethedsa
Middle Schools Westland
High Schools Bethesda-Chevy Chase
School District Montgomery County Public Schools
Others
HOA Fee Include Electricity,Gas,Heat,Water,Parking Fee,Pool(s),Air Conditioning
Senior Community No
Tax ID 160702218251
Ownership Fee Simple
Special Listing Condition Standard
Read Less

Bought with Betsy Taylor • RE/MAX Success



