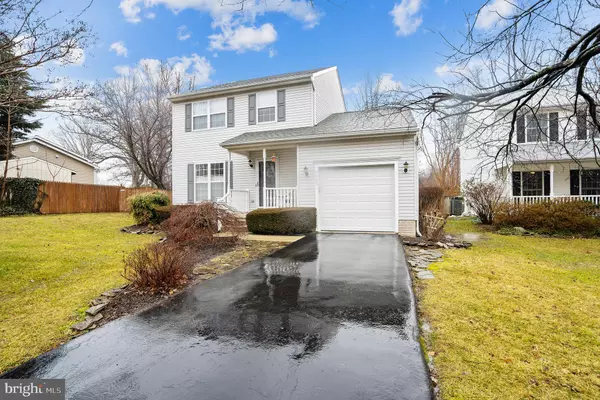For more information regarding the value of a property, please contact us for a free consultation.
1495 AMBERWOOD DR S Annapolis, MD 21409
Want to know what your home might be worth? Contact us for a FREE valuation!

Our team is ready to help you sell your home for the highest possible price ASAP
Key Details
Sold Price $475,000
Property Type Single Family Home
Sub Type Detached
Listing Status Sold
Purchase Type For Sale
Square Footage 2,214 sqft
Price per Sqft $214
Subdivision Whispering Woods
MLS Listing ID MDAA460058
Sold Date 04/08/21
Style Colonial
Bedrooms 3
Full Baths 2
Half Baths 1
HOA Fees $24/ann
HOA Y/N Y
Abv Grd Liv Area 1,532
Originating Board BRIGHT
Year Built 1996
Annual Tax Amount $3,776
Tax Year 2021
Lot Size 8,243 Sqft
Acres 0.19
Property Description
Welcome to the highly desired Whispering Woods community on the Broadneck Peninsula. This Colonial features tons of NEW and tons of SPACE. NEW PAINT and NEW VINYL FLOORS. The roof and rear fence are less than 2 years old and the HVAC is less than 5 years old. The kitchen features Stainless Steel appliances with an open floor plan and an eat in kitchen area which opens up to a large family room perfect for relaxing and entertaining. The finished basement has tons of space to entertain, and also has a room that can easily be used as an extra bedroom or office space. Don't forget about the unfinished area for storage which is not always available, but needed. Upstairs you'll find a large master bedroom en suite and two nice sized bedrooms perfect for a family. The fully fenced private backyard is large and flat, perfect for a summer party or fall fire pit. Need extra storage? Problem solved. There is a shed in the backyard so you don't have to take up garage space for lawn storage equipment. TOP TIER SCHOOL DISTRICT with Windsor Farm Elementary, Severn River Middle, and Broadneck High. Easy access to 50 as well as Washington DC and Baltimore. Minutes away from Bay Hills Shopping Center, Downtown Annapolis, and the Bay Bridge. This house is not going to last long especially in this market with no others like it on the market. Don't miss out!
Location
State MD
County Anne Arundel
Zoning R5
Rooms
Basement Other, Partially Finished, Unfinished
Main Level Bedrooms 3
Interior
Interior Features Breakfast Area, Carpet, Combination Kitchen/Dining, Combination Kitchen/Living, Family Room Off Kitchen, Kitchen - Table Space, Primary Bath(s), Ceiling Fan(s)
Hot Water Electric
Heating Forced Air
Cooling Central A/C
Flooring Carpet, Vinyl
Equipment Dishwasher, Dryer, Oven/Range - Electric, Range Hood, Refrigerator, Washer
Furnishings No
Fireplace N
Window Features Double Pane
Appliance Dishwasher, Dryer, Oven/Range - Electric, Range Hood, Refrigerator, Washer
Heat Source Electric
Exterior
Exterior Feature Deck(s)
Parking Features Additional Storage Area, Garage - Front Entry, Inside Access, Garage Door Opener
Garage Spaces 4.0
Fence Rear, Fully
Water Access N
View Trees/Woods
Accessibility None
Porch Deck(s)
Attached Garage 1
Total Parking Spaces 4
Garage Y
Building
Lot Description Backs to Trees, Cul-de-sac, Trees/Wooded, Rear Yard, Private, Level, Front Yard
Story 3
Sewer Public Sewer
Water Public
Architectural Style Colonial
Level or Stories 3
Additional Building Above Grade, Below Grade
New Construction N
Schools
Elementary Schools Windsor Farm
Middle Schools Severn River
High Schools Broadneck
School District Anne Arundel County Public Schools
Others
Senior Community No
Tax ID 020392590085779
Ownership Fee Simple
SqFt Source Assessor
Acceptable Financing Cash, Conventional, FHA, VA
Horse Property N
Listing Terms Cash, Conventional, FHA, VA
Financing Cash,Conventional,FHA,VA
Special Listing Condition Standard
Read Less

Bought with Steffan M May • Synergy Realty



