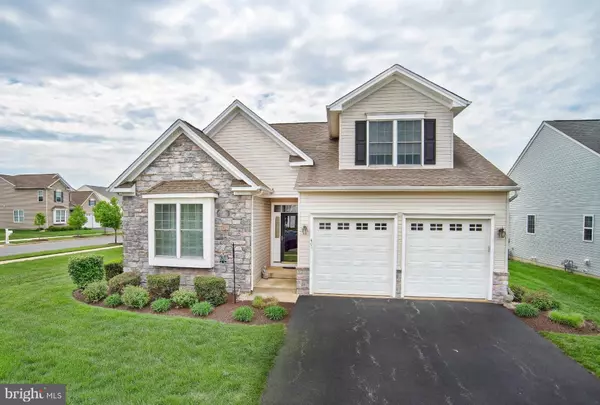For more information regarding the value of a property, please contact us for a free consultation.
401 TOPIARY LN Middletown, DE 19709
Want to know what your home might be worth? Contact us for a FREE valuation!

Our team is ready to help you sell your home for the highest possible price ASAP
Key Details
Sold Price $343,000
Property Type Single Family Home
Sub Type Detached
Listing Status Sold
Purchase Type For Sale
Square Footage 2,412 sqft
Price per Sqft $142
Subdivision Spring Arbor
MLS Listing ID DENC476900
Sold Date 03/06/20
Style Carriage House
Bedrooms 3
Full Baths 3
HOA Fees $224/mo
HOA Y/N Y
Abv Grd Liv Area 2,412
Originating Board BRIGHT
Year Built 2007
Annual Tax Amount $2,275
Tax Year 2018
Lot Size 9,148 Sqft
Acres 0.21
Lot Dimensions 0.00 x 0.00
Property Description
This Carriage House (Byron Model) has 2,412 sq. ft. of living space on two levels. The first floor has the master suite plus a second bedroom and full bath; hardwood floors in the foyer, hall, dining room and kitchen. Maple cabinetry and recessed lighting plus newer appliances add to the appeal of the kitchen and eating area. The sunroom overlooks the side and rear yards. The second level has the third bedroom and full bath. Plenty of storage in this well-kept, bright home on a corner lot. Custom closet organizers, shutters and nine ft ceilings and laundry room on the first floor, an electrostatic air cleaner and humidifier are also attached to the furnace. This home is also listed on the county records as 234 Trellis Lane.
Location
State DE
County New Castle
Area South Of The Canal (30907)
Zoning 23R-2
Rooms
Other Rooms Living Room, Dining Room, Primary Bedroom, Bedroom 2, Bedroom 3, Kitchen, Sun/Florida Room
Main Level Bedrooms 2
Interior
Interior Features Attic, Recessed Lighting, Window Treatments, Air Filter System, Entry Level Bedroom, Primary Bath(s)
Hot Water Electric
Heating Forced Air
Cooling Central A/C
Flooring Carpet, Ceramic Tile, Hardwood, Vinyl
Fireplaces Number 1
Fireplaces Type Gas/Propane
Equipment Oven/Range - Electric, Range Hood, Exhaust Fan, Refrigerator, Dishwasher, Disposal, Microwave, Washer, Dryer
Fireplace Y
Appliance Oven/Range - Electric, Range Hood, Exhaust Fan, Refrigerator, Dishwasher, Disposal, Microwave, Washer, Dryer
Heat Source Natural Gas
Laundry Main Floor
Exterior
Parking Features Garage Door Opener, Garage - Front Entry
Garage Spaces 4.0
Water Access N
Roof Type Asphalt,Pitched
Accessibility None
Attached Garage 2
Total Parking Spaces 4
Garage Y
Building
Lot Description Level, Open, Rear Yard, SideYard(s), Front Yard, Corner
Story 2
Foundation Crawl Space
Sewer Public Sewer
Water Public
Architectural Style Carriage House
Level or Stories 2
Additional Building Above Grade, Below Grade
Structure Type Dry Wall
New Construction N
Schools
Elementary Schools Bunker Hill
Middle Schools Everett Meredith
High Schools Appoquinimink
School District Appoquinimink
Others
Senior Community Yes
Age Restriction 55
Tax ID 23-021.00-292
Ownership Fee Simple
SqFt Source Assessor
Special Listing Condition Standard
Read Less

Bought with Charles L Ingersoll • BHHS Fox & Roach-Greenville



