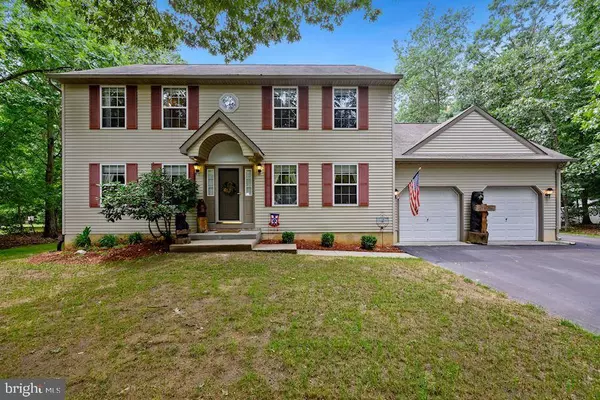For more information regarding the value of a property, please contact us for a free consultation.
457 HERMAN DR Franklinville, NJ 08322
Want to know what your home might be worth? Contact us for a FREE valuation!

Our team is ready to help you sell your home for the highest possible price ASAP
Key Details
Sold Price $385,000
Property Type Single Family Home
Sub Type Detached
Listing Status Sold
Purchase Type For Sale
Square Footage 2,126 sqft
Price per Sqft $181
Subdivision Franklin Forest
MLS Listing ID NJGL2002358
Sold Date 11/29/21
Style Colonial
Bedrooms 4
Full Baths 2
Half Baths 1
HOA Y/N N
Abv Grd Liv Area 2,126
Originating Board BRIGHT
Year Built 1997
Annual Tax Amount $8,909
Tax Year 2020
Lot Size 0.960 Acres
Acres 0.96
Lot Dimensions 135.00 x 314.00
Property Description
This 4 bedroom, 2.5 bath colonial home rests within Franklin Forest!
Enter into the living room to find two large windows and French style doors leading to the family room. Additional double doors lead to the deck perfect for outdoor dining; the family room offers a sunny atmosphere and wall-to-wall carpet. The kitchen offers plenty of cabinetry, updated stainless steel appliances and granite countertops. The laundry room features an updated washer and dryer; as well as access and a breakfast nook with a bay window overlooking the backyard featuring an in-ground pool. This tree-lined backyard highlights not only the fenced in-ground pool, but an EP Henry fire pit and a free standing shed as well. Upon return inside, the dining room features hard wood floors and the half bathroom. Upstairs, the master bedroom boasts of a massive walk-in closet and an en-suite bathroom. Three additional bedrooms offer easy access to the second full bathroom. A basement includes a finished area, offering additional living space, and an unfinished area providing plenty of storage space and housing the utilities. There is a crawl space for additional storage as well.
Location
State NJ
County Gloucester
Area Franklin Twp (20805)
Zoning RA
Rooms
Basement Partially Finished
Main Level Bedrooms 4
Interior
Hot Water Natural Gas
Heating Forced Air
Cooling Central A/C
Heat Source Natural Gas
Exterior
Parking Features Garage - Front Entry
Garage Spaces 2.0
Pool In Ground
Water Access N
Accessibility None
Attached Garage 2
Total Parking Spaces 2
Garage Y
Building
Story 2
Sewer On Site Septic
Water Well
Architectural Style Colonial
Level or Stories 2
Additional Building Above Grade, Below Grade
New Construction N
Schools
School District Delsea Regional High Scho Schools
Others
Senior Community No
Tax ID 05-00301 02-00005
Ownership Fee Simple
SqFt Source Assessor
Special Listing Condition Standard
Read Less

Bought with Sonya M. Kennedy • Century 21 Alliance-Burlington



