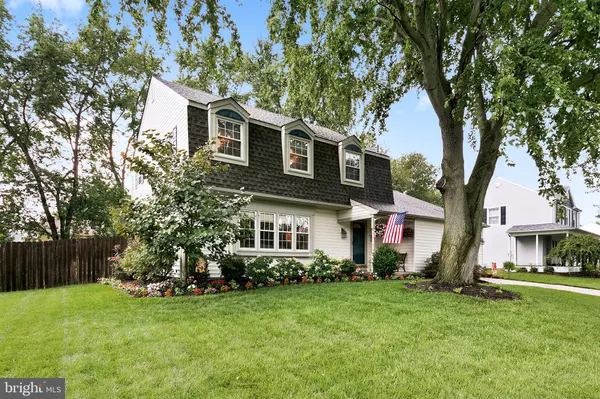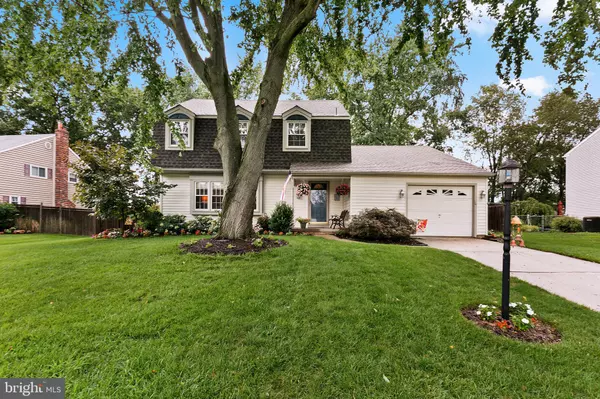For more information regarding the value of a property, please contact us for a free consultation.
120 COOPERS KILL RD Delran, NJ 08075
Want to know what your home might be worth? Contact us for a FREE valuation!

Our team is ready to help you sell your home for the highest possible price ASAP
Key Details
Sold Price $345,000
Property Type Single Family Home
Sub Type Detached
Listing Status Sold
Purchase Type For Sale
Square Footage 1,954 sqft
Price per Sqft $176
Subdivision Tenby Chase
MLS Listing ID NJBL379162
Sold Date 09/30/20
Style Colonial
Bedrooms 4
Full Baths 2
Half Baths 1
HOA Y/N N
Abv Grd Liv Area 1,954
Originating Board BRIGHT
Year Built 1970
Annual Tax Amount $9,375
Tax Year 2019
Lot Size 0.273 Acres
Acres 0.27
Lot Dimensions 95.00 x 125.00
Property Description
You'll enjoy all this home has to offer in it's welcoming interior and outdoor oasis! There are spacious room sizes, updated kitchen, laundry room, office, and family room that leads to your outdoor entertaining area for summer enjoyment or gatherings to celebrate whether inside or outside. New roof in 2019 with a 50 yr warranty that is transferrable to the new owner; appliances and new cabinets in kitchen approx 5 to 7 yrs.ago. There are two attics, one over the garage for extra storage with access at top of stairs and pull down stairs to the main attic. A new liner was installed in the pool just this year and the automatic pool cleaner will remain. There is a sprinkler system for keeping the grounds looking beautiful. All bedrooms are located on the 2nd floor of the home. Don't miss this home, you'll be glad you didn't!
Location
State NJ
County Burlington
Area Delran Twp (20310)
Zoning R2
Rooms
Other Rooms Living Room, Dining Room, Primary Bedroom, Bedroom 2, Bedroom 4, Kitchen, Family Room, Office, Bathroom 3, Attic
Main Level Bedrooms 4
Interior
Interior Features Breakfast Area, Ceiling Fan(s), Primary Bath(s), Tub Shower, Kitchen - Eat-In, Pantry
Hot Water Natural Gas
Heating Forced Air
Cooling Central A/C, Attic Fan
Fireplaces Number 1
Fireplaces Type Wood
Equipment Dishwasher, Microwave, Oven/Range - Gas, Washer
Fireplace Y
Appliance Dishwasher, Microwave, Oven/Range - Gas, Washer
Heat Source Natural Gas
Laundry Main Floor
Exterior
Parking Features Garage - Front Entry, Garage Door Opener, Inside Access
Garage Spaces 1.0
Pool In Ground
Water Access N
Accessibility None
Attached Garage 1
Total Parking Spaces 1
Garage Y
Building
Lot Description Front Yard, Landscaping, Rear Yard
Story 2
Foundation Crawl Space
Sewer Public Sewer
Water Public
Architectural Style Colonial
Level or Stories 2
Additional Building Above Grade, Below Grade
New Construction N
Schools
School District Delran Township Public Schools
Others
Senior Community No
Tax ID 10-00160-00004
Ownership Fee Simple
SqFt Source Assessor
Special Listing Condition Standard
Read Less

Bought with Melissa Kolecki • BHHS Fox & Roach-Mullica Hill South



