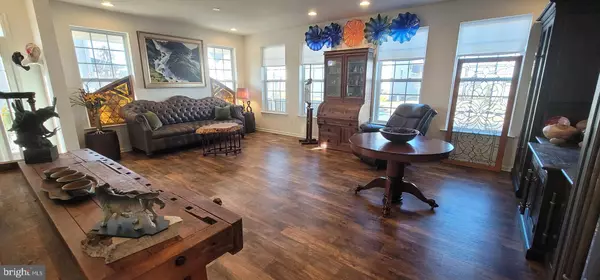For more information regarding the value of a property, please contact us for a free consultation.
2607 W DALI DRIVE Middletown, DE 19709
Want to know what your home might be worth? Contact us for a FREE valuation!

Our team is ready to help you sell your home for the highest possible price ASAP
Key Details
Sold Price $380,000
Property Type Single Family Home
Sub Type Twin/Semi-Detached
Listing Status Sold
Purchase Type For Sale
Square Footage 3,008 sqft
Price per Sqft $126
Subdivision Village Of Bayberry
MLS Listing ID DENC522608
Sold Date 05/10/21
Style Craftsman
Bedrooms 3
Full Baths 2
Half Baths 1
HOA Fees $21
HOA Y/N Y
Abv Grd Liv Area 2,550
Originating Board BRIGHT
Year Built 2018
Annual Tax Amount $2,524
Tax Year 2020
Lot Size 5,662 Sqft
Acres 0.13
Property Description
2 year old Chelsea twin with wrap around porch in Appoquinimink School District. 3 Bed 2.5 bath. Rough in for another bath in basement. Finished Basement brings the sq. ft. to a little over 3k. Family room complete with gas fireplace and a 100 year old one of a kind chestnut mantle salvaged from a barn in PA. Rear entry garage that has a brand new top of the line insulated garage door and overhead storage. Extra windows were added at build. Electrical upgrades galore to include recessed lighting inside and out on the covered porch. Extra all weather outlets outside. Undermount outlets in the kitchen. USB outlets in all the bedrooms, and in-wall coax and cat6 cables. Recessed wall mounted outlets in every bedroom and alcove in the basement. All done during the build. Tankless hot water heater. Outside you have a huge concrete patio with oversized landing and handicap rail. Extended sidewalk and extra concrete pads for two little storage sheds. Fully fenced with a landscaped tree line. French drains lead to the alley. Newly built raised planters are included. There is a whole home Rain Soft system that is not included in the sales price of the house but is negotiable to purchase. Same with the pool table in the basement and the custom china hutch and buffet in the living/dining room. Do not miss this opportunity. Showings start March 27th! Seller is a licensed real estate agent in DE/MD.
Location
State DE
County New Castle
Area South Of The Canal (30907)
Zoning RESIDENTIAL
Direction Northwest
Rooms
Basement Full, Poured Concrete, Partially Finished, Rough Bath Plumb, Sump Pump
Interior
Hot Water Natural Gas
Heating Forced Air
Cooling Central A/C
Flooring Vinyl, Carpet, Hardwood
Fireplaces Number 1
Fireplaces Type Gas/Propane, Mantel(s)
Fireplace Y
Heat Source Electric
Laundry Main Floor
Exterior
Parking Features Garage - Rear Entry, Garage Door Opener, Additional Storage Area
Garage Spaces 2.0
Fence Picket, Vinyl
Amenities Available Club House, Common Grounds, Jog/Walk Path, Lake, Picnic Area, Tot Lots/Playground
Water Access N
Roof Type Fiberglass
Accessibility None
Attached Garage 2
Total Parking Spaces 2
Garage Y
Building
Story 2
Foundation Active Radon Mitigation, Concrete Perimeter
Sewer Public Sewer
Water Public
Architectural Style Craftsman
Level or Stories 2
Additional Building Above Grade, Below Grade
Structure Type 9'+ Ceilings
New Construction N
Schools
Elementary Schools Cedar Lane
Middle Schools Alfred G Waters
School District Appoquinimink
Others
Pets Allowed Y
HOA Fee Include Common Area Maintenance,Snow Removal
Senior Community No
Tax ID 13-008.34-208
Ownership Fee Simple
SqFt Source Estimated
Acceptable Financing Conventional, Cash, VA
Horse Property N
Listing Terms Conventional, Cash, VA
Financing Conventional,Cash,VA
Special Listing Condition Standard
Pets Allowed No Pet Restrictions
Read Less

Bought with Larry C Duan • Tesla Realty Group, LLC



