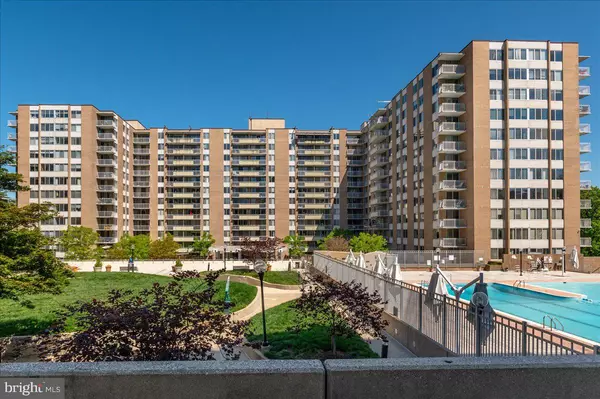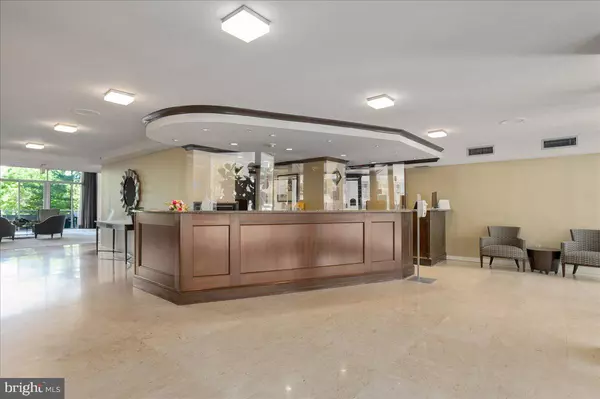For more information regarding the value of a property, please contact us for a free consultation.
3001 VEAZEY TER NW #1518 Washington, DC 20008
Want to know what your home might be worth? Contact us for a FREE valuation!

Our team is ready to help you sell your home for the highest possible price ASAP
Key Details
Sold Price $325,000
Property Type Condo
Sub Type Condo/Co-op
Listing Status Sold
Purchase Type For Sale
Square Footage 1,000 sqft
Price per Sqft $325
Subdivision Forest Hills
MLS Listing ID DCDC2048924
Sold Date 06/15/22
Style Craftsman
Bedrooms 1
Full Baths 1
Condo Fees $920/mo
HOA Y/N N
Abv Grd Liv Area 1,000
Originating Board BRIGHT
Year Built 1964
Annual Tax Amount $1,776
Tax Year 2021
Property Description
This sunny 15th floor unit in Van Ness North has a large terrace with a view of (one of!) the pristinely maintained pools. The gracious entryway offers access to a large closet. Sun pours in over the living room, and the separate dining room is a perfect space for hosting get-togethers. The kitchen boasts all new stainless-steel appliances, quartz countertops, and a gas stove. The bathroom has been remodeled with beautiful contemporary tile and a walk-in shower. A quiet and sun-filled bedroom awaits you with a huge walk-in closet. Van Ness North offers 24-hour security, garage parking space B37, extra storage space, a gym, bike storage, laundry on each floor, and two outdoor pools, and a guest suite and parking for overnight visitors. The building is one short block to the Van Ness Metro (Red line), Giant grocery, and much much more! Welcome Home!
Location
State DC
County Washington
Zoning RA-4
Rooms
Main Level Bedrooms 1
Interior
Interior Features Floor Plan - Traditional, Walk-in Closet(s), Wood Floors
Hot Water Natural Gas
Heating Forced Air
Cooling Central A/C
Flooring Hardwood
Equipment Stainless Steel Appliances
Furnishings No
Fireplace N
Appliance Stainless Steel Appliances
Heat Source Natural Gas
Laundry Common
Exterior
Parking Features Underground
Garage Spaces 1.0
Amenities Available Answering Service, Common Grounds, Concierge, Elevator, Exercise Room, Extra Storage, Party Room, Pool - Outdoor, Sauna, Security, Laundry Facilities
Water Access N
Accessibility 36\"+ wide Halls
Total Parking Spaces 1
Garage Y
Building
Story 1
Unit Features Hi-Rise 9+ Floors
Sewer Public Sewer
Water Public
Architectural Style Craftsman
Level or Stories 1
Additional Building Above Grade
New Construction N
Schools
School District District Of Columbia Public Schools
Others
Pets Allowed N
HOA Fee Include Air Conditioning,Custodial Services Maintenance,Electricity,Ext Bldg Maint,Gas,Heat,Management,Insurance,Pool(s),Reserve Funds,Road Maintenance,Sewer,Snow Removal,Trash,Water
Senior Community No
Tax ID //
Ownership Cooperative
Security Features Desk in Lobby,Doorman,24 hour security
Special Listing Condition Standard
Read Less

Bought with Elaine Conroy • Long & Foster Real Estate, Inc.



