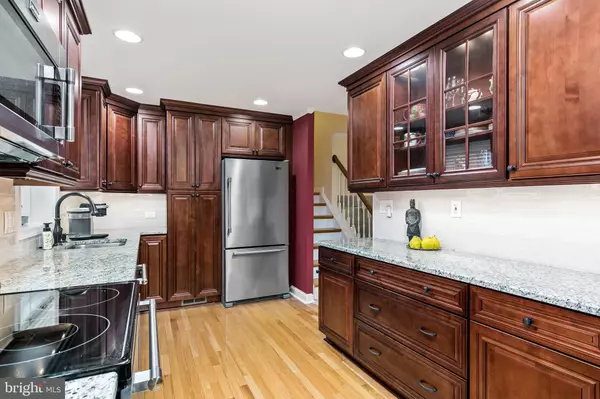For more information regarding the value of a property, please contact us for a free consultation.
114 PINE VALLEY RD Delran, NJ 08075
Want to know what your home might be worth? Contact us for a FREE valuation!

Our team is ready to help you sell your home for the highest possible price ASAP
Key Details
Sold Price $276,250
Property Type Single Family Home
Sub Type Detached
Listing Status Sold
Purchase Type For Sale
Square Footage 1,464 sqft
Price per Sqft $188
Subdivision Tenby Chase
MLS Listing ID NJBL373816
Sold Date 07/30/20
Style Split Level
Bedrooms 3
Full Baths 1
Half Baths 1
HOA Y/N N
Abv Grd Liv Area 1,464
Originating Board BRIGHT
Year Built 1970
Annual Tax Amount $8,075
Tax Year 2019
Lot Size 10,625 Sqft
Acres 0.24
Lot Dimensions 85.00 x 125.00
Property Description
Proudly presenting this Well-Maintained and Pristine Dorset model located in desirable Old Tenby! Turn the key and move right in!! Immediately take notice to the well appointed landscaping as you approach the front door. Upon entry enjoy the neutral colors throughout. The glistening hardwood flooring extends from the Living Room to the Dining Room and through to the beautifully remodeled kitchen. The Kitchen has wood cabinetry with granite countertops, subway tiled backslash, and a full stainless steel appliance package. It s open to the Dining area which features sliding doors leading to an amazing backyard. Upstairs, there are 3 Bedrooms with a fully updated Bath with tiled walls and flooring and tiled tub/shower with glass doors. Walk down to the Lower level to the ample sized Family Room with neutral gray paint and carpeting and an elegantly updated half bath. There is also a laundry area on the lower level with tiled flooring and storage to complete the space. Outside, enjoy the in-ground pool on a hot summer day and you can even relax on the concrete patio. There is still plenty of extra yard space! Definite pride in ownership!! Won t last!! Make you appointment today!!
Location
State NJ
County Burlington
Area Delran Twp (20310)
Zoning R2
Rooms
Other Rooms Living Room, Dining Room, Primary Bedroom, Bedroom 2, Bedroom 3, Kitchen, Family Room, Foyer, Laundry
Interior
Interior Features Attic, Carpet, Chair Railings, Crown Moldings, Dining Area, Kitchen - Galley, Recessed Lighting, Tub Shower, Wood Floors
Heating Forced Air
Cooling Central A/C
Flooring Carpet, Ceramic Tile, Hardwood
Equipment Built-In Microwave, Dishwasher, Dryer, Oven - Self Cleaning, Oven/Range - Electric, Refrigerator, Washer
Fireplace N
Appliance Built-In Microwave, Dishwasher, Dryer, Oven - Self Cleaning, Oven/Range - Electric, Refrigerator, Washer
Heat Source Natural Gas
Laundry Lower Floor
Exterior
Exterior Feature Patio(s)
Parking Features Garage - Front Entry, Inside Access
Garage Spaces 1.0
Pool In Ground
Water Access N
Roof Type Pitched,Shingle
Accessibility None
Porch Patio(s)
Attached Garage 1
Total Parking Spaces 1
Garage Y
Building
Story 2
Sewer Public Sewer
Water Public
Architectural Style Split Level
Level or Stories 2
Additional Building Above Grade, Below Grade
New Construction N
Schools
Elementary Schools Millbridge E.S.
Middle Schools Delran M.S.
High Schools Delran H.S.
School District Delran Township Public Schools
Others
Senior Community No
Tax ID 10-00172-00023
Ownership Fee Simple
SqFt Source Assessor
Acceptable Financing Conventional, FHA, VA
Listing Terms Conventional, FHA, VA
Financing Conventional,FHA,VA
Special Listing Condition Standard
Read Less

Bought with Christine M Stucke • BHHS Fox & Roach-Washington-Gloucester



