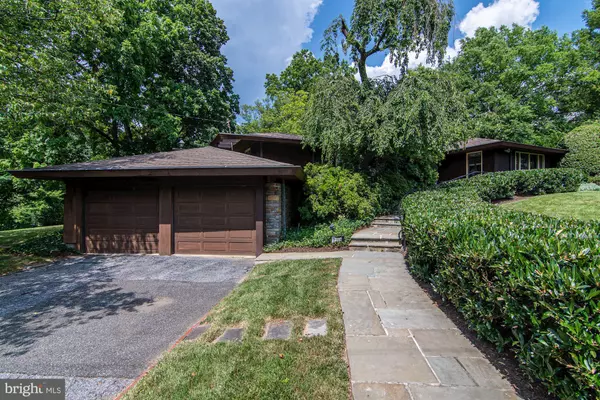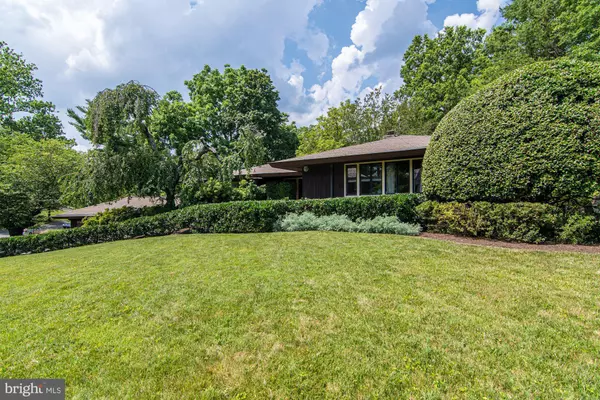For more information regarding the value of a property, please contact us for a free consultation.
3201 FESSENDEN ST NW Washington, DC 20008
Want to know what your home might be worth? Contact us for a FREE valuation!

Our team is ready to help you sell your home for the highest possible price ASAP
Key Details
Sold Price $1,865,000
Property Type Single Family Home
Sub Type Detached
Listing Status Sold
Purchase Type For Sale
Square Footage 3,659 sqft
Price per Sqft $509
Subdivision Forest Hills
MLS Listing ID DCDC476304
Sold Date 08/24/20
Style Contemporary,Raised Ranch/Rambler
Bedrooms 4
Full Baths 3
Half Baths 1
HOA Y/N N
Abv Grd Liv Area 2,761
Originating Board BRIGHT
Year Built 1951
Annual Tax Amount $11,741
Tax Year 2019
Lot Size 0.328 Acres
Acres 0.33
Property Description
Offers due Wednesday 7/15 by 2:00 pm. One of a kind mid- century contemporary full of character and charm, backing to the park with serene views!! Located on a gorgeous and professionally landscaped .33 acre corner lot in a prime and quiet block in Forest Hills surrounded by high end properties. A water fountain welcomes you as you approach the front entrance. Once you are in, you will love the beautiful open living spaces with great indoor outdoor transparency and flow , floor to ceiling windows that invite day light and nature in, opening to a spacious and private terrace overlooking the park perfect for outdoor entertaining! Ideal for one level living, the main level features, an entry foyer with a stone wall and hardwood floors, a powder room, elegant living room with high ceilings ,indirect lighting, stone fireplace and built in bookcase, open to a spacious dining room and a delightful family room with recessed lights. One can enjoy the view and nature from every room! The kitchen has white cabinets with recessed lights, Mexican tiles and a breakfast area overlooking the front. The Den/ library is very cozy with paneled walls and built in bookcases. The master suite has a lovely bedroom with 2 walk in closets, a very spacious marble bathroom with skylights, Jacuzzi tub with picture windows and views to the park, separate shower and two vanities. The second and third bedrooms with hardwood floors and wall closets overlook the front with access to a full second bathroom . The lower level features a spacious recreation room , storage room, fourth bedroom , third full bath, laundry room and 2 car garage. This special property was previously owned by the Kreeger Musuem family where they displayed their beautiful art work in the living areas that flow into each other. You feel you have your private oasis, yet you have quick access to Connecticut ave with shops, restaurants, metro and public transportation. Estate sale, to be sold in As-Is condition.
Location
State DC
County Washington
Rooms
Basement Daylight, Partial, Garage Access, Fully Finished
Main Level Bedrooms 3
Interior
Hot Water Natural Gas
Heating Forced Air
Cooling Central A/C
Fireplaces Number 1
Heat Source Natural Gas
Exterior
Parking Features Garage - Side Entry
Garage Spaces 2.0
Water Access N
Accessibility Other
Attached Garage 2
Total Parking Spaces 2
Garage Y
Building
Story 2
Sewer Public Septic
Water Public
Architectural Style Contemporary, Raised Ranch/Rambler
Level or Stories 2
Additional Building Above Grade, Below Grade
New Construction N
Schools
School District District Of Columbia Public Schools
Others
Senior Community No
Tax ID 2277//0003
Ownership Fee Simple
SqFt Source Assessor
Special Listing Condition Standard
Read Less

Bought with Rima G Tannous • Long & Foster Real Estate, Inc.



