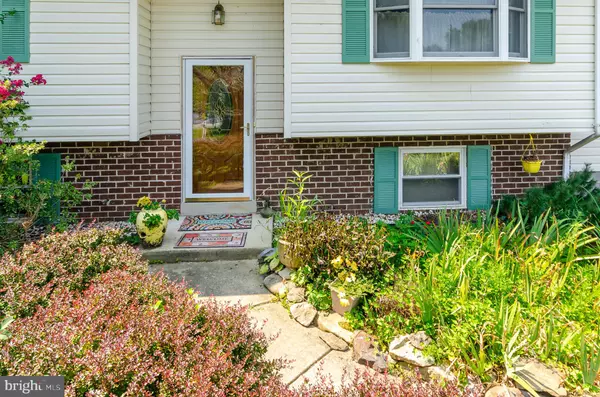For more information regarding the value of a property, please contact us for a free consultation.
1838 WITMER CT Annapolis, MD 21401
Want to know what your home might be worth? Contact us for a FREE valuation!

Our team is ready to help you sell your home for the highest possible price ASAP
Key Details
Sold Price $370,000
Property Type Single Family Home
Sub Type Detached
Listing Status Sold
Purchase Type For Sale
Square Footage 1,908 sqft
Price per Sqft $193
Subdivision Rolling Hills
MLS Listing ID MDAA444994
Sold Date 11/20/20
Style Split Foyer
Bedrooms 3
Full Baths 2
HOA Y/N N
Abv Grd Liv Area 1,308
Originating Board BRIGHT
Year Built 1978
Annual Tax Amount $4,165
Tax Year 2019
Lot Size 1.000 Acres
Acres 1.0
Property Description
Location! Location! Location! When you turn into the Rolling Hills community you would never guess that you were so close to Annapolis/Crofton area's shopping and restaurants! Just a short drive and you are enjoying cocktails in downtown Annapolis overlooking the harbor. This 3 bedroom, 2 bath home is nestled in a quiet country setting on an acre of land, surrounded by tall trees situated on a cul de sac. Very private, plenty of room for a garden with still enough space to kick a ball with fido in your fenced in rear yard. Plenty of storage in your lower level, complete with a cedar closet and wood burning fireplace. Stressful day? Just sit out back on your deck and breathe... Bring your vision to view this home..work to be done makes this a unique opportunity to live in this sought after Annapolis community at an affordable price. Inquire about the perfect renovation loan to make it your own.. and it could be yours!
Location
State MD
County Anne Arundel
Zoning R1
Rooms
Other Rooms Living Room, Dining Room, Primary Bedroom, Bedroom 2, Bedroom 3, Kitchen, Family Room, Recreation Room, Bathroom 2, Primary Bathroom
Basement Fully Finished, Outside Entrance, Interior Access, Sump Pump
Main Level Bedrooms 3
Interior
Interior Features Breakfast Area, Carpet, Cedar Closet(s), Ceiling Fan(s), Combination Dining/Living, Dining Area, Floor Plan - Traditional, Kitchen - Eat-In, Kitchen - Table Space, Tub Shower, Kitchen - Island, Primary Bath(s)
Hot Water Electric
Heating Heat Pump(s)
Cooling Central A/C, Ceiling Fan(s)
Flooring Carpet, Ceramic Tile, Laminated
Fireplaces Number 1
Fireplaces Type Brick, Insert, Mantel(s)
Equipment Dishwasher, Dryer, Oven/Range - Electric, Refrigerator, Washer, Water Heater
Fireplace Y
Window Features Bay/Bow
Appliance Dishwasher, Dryer, Oven/Range - Electric, Refrigerator, Washer, Water Heater
Heat Source Electric
Laundry Lower Floor
Exterior
Exterior Feature Deck(s), Patio(s)
Parking Features Garage - Front Entry, Additional Storage Area, Inside Access
Garage Spaces 4.0
Fence Wood
Water Access N
View Garden/Lawn, Trees/Woods
Roof Type Asphalt
Accessibility None
Porch Deck(s), Patio(s)
Attached Garage 2
Total Parking Spaces 4
Garage Y
Building
Story 2
Sewer Septic Exists
Water Well
Architectural Style Split Foyer
Level or Stories 2
Additional Building Above Grade, Below Grade
Structure Type Dry Wall
New Construction N
Schools
School District Anne Arundel County Public Schools
Others
Senior Community No
Tax ID 020266790014128
Ownership Fee Simple
SqFt Source Assessor
Horse Property N
Special Listing Condition Standard
Read Less

Bought with Stephen J. Escobar • Fairfax Realty Premier



