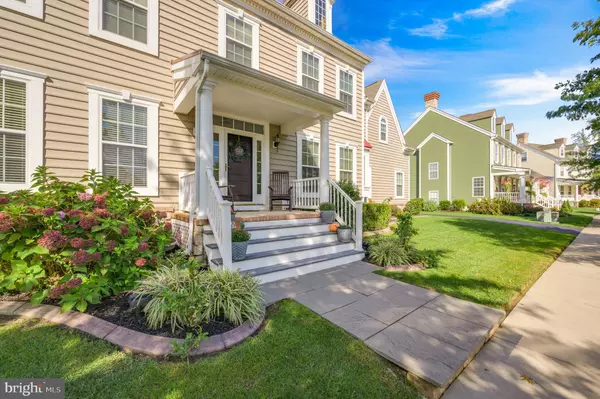For more information regarding the value of a property, please contact us for a free consultation.
227 WICKERBERRY DR Middletown, DE 19709
Want to know what your home might be worth? Contact us for a FREE valuation!

Our team is ready to help you sell your home for the highest possible price ASAP
Key Details
Sold Price $556,000
Property Type Single Family Home
Sub Type Detached
Listing Status Sold
Purchase Type For Sale
Square Footage 5,034 sqft
Price per Sqft $110
Subdivision Parkside
MLS Listing ID DENC510170
Sold Date 12/31/20
Style Colonial
Bedrooms 4
Full Baths 3
Half Baths 1
HOA Fees $70/qua
HOA Y/N Y
Abv Grd Liv Area 4,200
Originating Board BRIGHT
Year Built 2007
Annual Tax Amount $4,316
Tax Year 2020
Lot Size 0.260 Acres
Acres 0.26
Lot Dimensions 0.00 x 0.00
Property Description
Virtual tour available-https://360tours.wheelerhomeconcepts.com/tours/eNAr8b1vss?mls=1 Welcome to Parkside! Middletown's award winning neighborhood! This farmhouse Devon II model by Lifestyle Homes has been lovingly maintained by the original owners. Their attention to detail and beautiful improvements over the years have made it a comfortable place to retreat to at the end of a busy day! Tree lined streets and wide sidewalks lead you to this four bedroom, three and a half bath beauty with a full finished basement and relaxing backyard. Entering into the light filled foyer you have a formal living room and dining room with a staircase to the left that can either take you upstairs or down. The floorplan then opens up to tall ceilings in the family room with gas fireplace, and extends into the kitchen that always has cookies baking in the oven! A proper breakfast room looks out onto the brick patio complete with several seating areas, a fire pit and built in grill. The yard still offers plenty of space for spreading out and even has the possibility of a pool! Upstairs the primary bedroom has a tray ceiling, and tons of charm. Bathroom was remodeled in 2013 to accommodate a large soaking tub and a huge seamless shower. The expansive hallway leads to the additional three bedrooms each with their own little charms. hall bath was also recently remodeled with a tile floor and a new vanity. The lower level with full bath and walk out has a limitless options for use. It is currently an additional family room for games and a full gym. This home is in pristine condition in one of the most beautiful neighborhoods in Delaware.
Location
State DE
County New Castle
Area South Of The Canal (30907)
Zoning 23R-2
Rooms
Other Rooms Living Room, Dining Room, Primary Bedroom, Bedroom 4, Kitchen, Family Room, Laundry, Office, Media Room, Bathroom 2, Bathroom 3, Full Bath, Half Bath
Basement Full
Interior
Interior Features Attic, Breakfast Area, Carpet, Ceiling Fan(s), Chair Railings, Crown Moldings, Dining Area, Family Room Off Kitchen, Floor Plan - Open, Formal/Separate Dining Room, Kitchen - Gourmet, Kitchen - Island, Pantry, Primary Bath(s), Recessed Lighting, Soaking Tub, Walk-in Closet(s)
Hot Water Natural Gas
Heating Forced Air
Cooling Central A/C
Flooring Carpet, Hardwood
Fireplaces Number 1
Equipment Built-In Microwave, Cooktop, Dishwasher, Disposal, Dryer
Appliance Built-In Microwave, Cooktop, Dishwasher, Disposal, Dryer
Heat Source Natural Gas
Laundry Main Floor
Exterior
Exterior Feature Patio(s), Brick, Porch(es)
Parking Features Garage - Rear Entry, Garage Door Opener, Inside Access
Garage Spaces 5.0
Water Access N
Roof Type Architectural Shingle,Pitched
Accessibility None
Porch Patio(s), Brick, Porch(es)
Attached Garage 2
Total Parking Spaces 5
Garage Y
Building
Story 2
Sewer Public Sewer
Water Public
Architectural Style Colonial
Level or Stories 2
Additional Building Above Grade, Below Grade
New Construction N
Schools
Elementary Schools Silver Lake
Middle Schools Louis L.Redding.Middle School
High Schools Middletown
School District Appoquinimink
Others
Senior Community No
Tax ID 23-029.00-203
Ownership Fee Simple
SqFt Source Assessor
Acceptable Financing Cash, Conventional
Listing Terms Cash, Conventional
Financing Cash,Conventional
Special Listing Condition Standard
Read Less

Bought with Tinamarie T Reamy • Remax Vision



