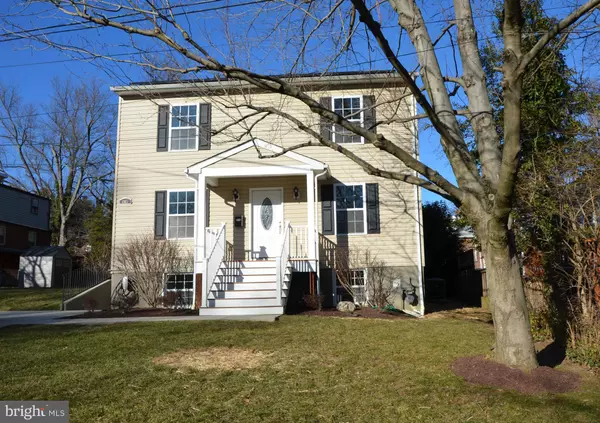For more information regarding the value of a property, please contact us for a free consultation.
805 ARGYLE RD Silver Spring, MD 20901
Want to know what your home might be worth? Contact us for a FREE valuation!

Our team is ready to help you sell your home for the highest possible price ASAP
Key Details
Sold Price $760,000
Property Type Single Family Home
Sub Type Detached
Listing Status Sold
Purchase Type For Sale
Square Footage 2,641 sqft
Price per Sqft $287
Subdivision Argyle Club Estates
MLS Listing ID MDMC742806
Sold Date 03/09/21
Style Colonial
Bedrooms 3
Full Baths 3
Half Baths 1
HOA Y/N N
Abv Grd Liv Area 1,891
Originating Board BRIGHT
Year Built 1942
Annual Tax Amount $5,964
Tax Year 2021
Lot Size 7,017 Sqft
Acres 0.16
Property Description
Gorgeous single family home in Argyle Park - walk to Sligo Creek Park, inside the Beltway. Large master suite with walk-in closet, super bath (Jacuzzi and Sep Shower). 2 additional spacious bedrooms. Open first floor with living room, formal dining room, and family room. Hardwood floors on top 2 levels. 2 car driveway and plenty of street parking! 2012 total renovation including: Dual Zone High Efficiency HVAC, plumbing, stainless steel appliances, upgraded kitchen cabinets, granite counters, breakfast bar. Radon remediation system, solar panels on roof, Tesla Power Charger and water drainage system. Fresh Paint throughout, new carpet in basement. Home will come with a radon test, termite report and a home warranty! This is a must see!
Location
State MD
County Montgomery
Zoning R60
Rooms
Other Rooms Living Room, Dining Room, Bedroom 2, Bedroom 3, Kitchen, Family Room, Bedroom 1, Office, Recreation Room
Basement Fully Finished, Walkout Stairs, Side Entrance, Outside Entrance, Sump Pump, Water Proofing System
Interior
Interior Features Ceiling Fan(s), Family Room Off Kitchen, Floor Plan - Open, Formal/Separate Dining Room, Kitchen - Gourmet, Recessed Lighting, Solar Tube(s), Upgraded Countertops, Walk-in Closet(s), Window Treatments, Wood Floors
Hot Water Natural Gas
Heating Forced Air, Programmable Thermostat, Zoned
Cooling Central A/C
Flooring Wood
Equipment Built-In Microwave, Dishwasher, Disposal, Washer, Dryer - Gas, Exhaust Fan, Oven/Range - Gas, Refrigerator, Stainless Steel Appliances
Window Features Screens
Appliance Built-In Microwave, Dishwasher, Disposal, Washer, Dryer - Gas, Exhaust Fan, Oven/Range - Gas, Refrigerator, Stainless Steel Appliances
Heat Source Natural Gas
Exterior
Exterior Feature Patio(s)
Garage Spaces 2.0
Water Access N
Roof Type Shingle
Accessibility None
Porch Patio(s)
Total Parking Spaces 2
Garage N
Building
Lot Description Landscaping, Private, SideYard(s), Rear Yard, Front Yard
Story 3
Sewer Public Sewer
Water Public
Architectural Style Colonial
Level or Stories 3
Additional Building Above Grade, Below Grade
New Construction N
Schools
School District Montgomery County Public Schools
Others
Senior Community No
Tax ID 161300985435
Ownership Fee Simple
SqFt Source Assessor
Special Listing Condition Standard
Read Less

Bought with Frank D Snodgrass • TTR Sotheby's International Realty



