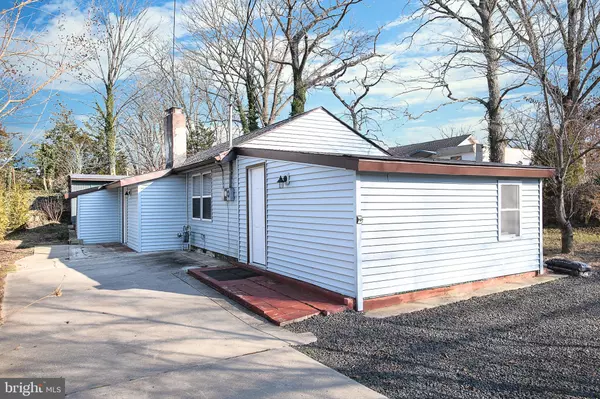For more information regarding the value of a property, please contact us for a free consultation.
1580 DELSEA DR Franklinville, NJ 08322
Want to know what your home might be worth? Contact us for a FREE valuation!

Our team is ready to help you sell your home for the highest possible price ASAP
Key Details
Sold Price $140,000
Property Type Single Family Home
Sub Type Detached
Listing Status Sold
Purchase Type For Sale
Square Footage 1,144 sqft
Price per Sqft $122
Subdivision None Available
MLS Listing ID NJGL269104
Sold Date 11/12/21
Style Bungalow
Bedrooms 2
Full Baths 1
HOA Y/N N
Abv Grd Liv Area 1,144
Originating Board BRIGHT
Year Built 1960
Annual Tax Amount $3,136
Tax Year 2020
Lot Size 8,276 Sqft
Acres 0.19
Lot Dimensions 0.00 x 0.00
Property Description
Looking to own that 1st home or just sick of renting of paying someone else's mortgage? This 2 bed 1bath bungalow style home offers 7 nice sized rooms in over 1,100 square feet of living space; butcher block countertops; stainless appliances; Laminate and newer carpeted floors; upgrades to electric; Fresh paint; a 180sf (10x18) unfinished basement that offers additional storage and a large shed.; and top it off the Seller is installing a brand new septic system for the lucky buyer. This home is being sold as-is. Along with the septic system, the owner will provide CCO; repair electrical issues addressed in a previous report; install gutters; install a new water treatment system if necessary; and treat for any WDI and provide certification. The property is undergoing landscape improvements which will be done prior to closing. The last buyer backed out over septic approval delays at the county level. All issues have been addressed. We are just waiting for final authorization to install.
Location
State NJ
County Gloucester
Area Franklin Twp (20805)
Zoning HCRA
Rooms
Other Rooms Living Room, Primary Bedroom, Sitting Room, Bedroom 2, Kitchen, Bonus Room
Basement Interior Access, Unfinished
Main Level Bedrooms 2
Interior
Interior Features Breakfast Area, Carpet, Dining Area, Entry Level Bedroom, Family Room Off Kitchen, Floor Plan - Traditional, Kitchen - Country, Wood Floors
Hot Water Natural Gas
Heating Forced Air
Cooling None
Flooring Carpet, Vinyl
Equipment Dryer, Oven - Self Cleaning, Oven/Range - Gas, Refrigerator, Washer, Water Heater
Fireplace N
Appliance Dryer, Oven - Self Cleaning, Oven/Range - Gas, Refrigerator, Washer, Water Heater
Heat Source Natural Gas
Laundry Main Floor
Exterior
Exterior Feature Patio(s)
Garage Spaces 2.0
Fence Vinyl
Utilities Available Cable TV, Electric Available, Natural Gas Available, Phone Available
Water Access N
View Street
Roof Type Shingle
Street Surface Black Top,Paved
Accessibility 2+ Access Exits, Level Entry - Main
Porch Patio(s)
Total Parking Spaces 2
Garage N
Building
Lot Description Front Yard, Level, Private, Rear Yard, Rural, SideYard(s)
Story 1
Foundation Block
Sewer Cess Pool
Water Well
Architectural Style Bungalow
Level or Stories 1
Additional Building Above Grade, Below Grade
Structure Type Dry Wall
New Construction N
Schools
School District Delsea Regional High Scho Schools
Others
Senior Community No
Tax ID 05-01201-00038
Ownership Fee Simple
SqFt Source Estimated
Security Features Carbon Monoxide Detector(s),Smoke Detector
Acceptable Financing Cash, Conventional, FHA 203(k)
Listing Terms Cash, Conventional, FHA 203(k)
Financing Cash,Conventional,FHA 203(k)
Special Listing Condition Standard
Read Less

Bought with Marisue R. Henry • Better Homes and Gardens Real Estate Maturo



