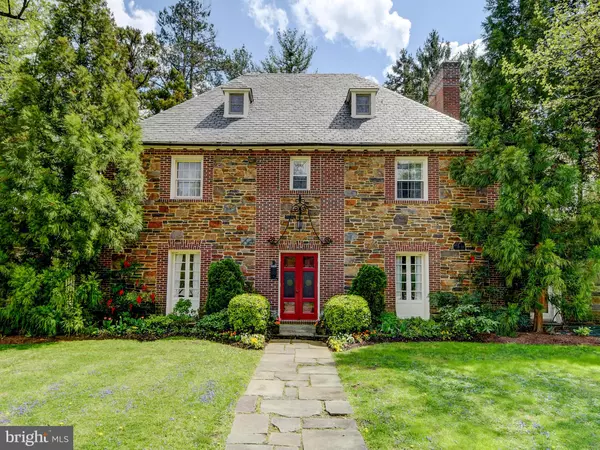For more information regarding the value of a property, please contact us for a free consultation.
3609 GREENWAY Baltimore, MD 21218
Want to know what your home might be worth? Contact us for a FREE valuation!

Our team is ready to help you sell your home for the highest possible price ASAP
Key Details
Sold Price $830,000
Property Type Single Family Home
Sub Type Detached
Listing Status Sold
Purchase Type For Sale
Square Footage 6,386 sqft
Price per Sqft $129
Subdivision Guilford
MLS Listing ID MDBA550276
Sold Date 06/30/21
Style French,Colonial
Bedrooms 7
Full Baths 4
Half Baths 2
HOA Fees $31/ann
HOA Y/N Y
Abv Grd Liv Area 4,399
Originating Board BRIGHT
Year Built 1928
Annual Tax Amount $15,436
Tax Year 2021
Lot Size 0.364 Acres
Acres 0.36
Property Description
Historic Guilford home designed by Palmer & Lamdin and built by the Roland Park Company featuring 7 spacious Bedrooms, 4 full Bathrooms, 2 half Bathrooms and a fully finished Lower Level. This stately french style Colonial is situated across from the beautiful and quite Gateway Park and is very conveniently located within walking distance to all the wonderful shops, stores, museums and restaurants of Charles Street and Johns Hopkins University and with quick and easy access to Downtown and Towson. When you tour this home, you can't help but notice how it has been lovingly cared for and meticulously maintained by the current owners. Recent improvements/upgrades to the home and property include: AGA Legacy Dual Fuel Gas Range and Electric Convection Oven, Samsung 4 door Refrigerator (2018), Fisher & Paykel Dishwasher (2016), 3 Zoned Heating and Air (2011), Ecobee Thermostats, Slate Roof on the Addition (2015), replaced Rubber Roof and drainage system on Balcony (2017), Copper Gutters (2020), Painted Exterior (2020), Repointed Chimney with new Flashing and Cap (2019), Renovated Bathrooms and California Closets. In addition, the entire lower level has been fully finished with polished concrete floors, recess lights, fresh paint and a very spacious Laundry Room was added with a sink, wood countertops, storage, and 2 Dryers and 1 Washer (Samsung). The owners also installed a new French Drain and Sump Pump in the walk-up breezeway for piece of mind. Outside of the home you will find a cozy side stone patio that was recently rebuilt, a peaceful and private back yard and 2nd large patio that is perfect for relaxing, entertaining guests or enjoying your morning coffee. The home also boasts a sizable 2 car attached garage and plenty of off-street parking in the driveway. Back inside the home you are going to fall in love with the fantastic flow of the floor plan. From the luxurious chef's Kitchen - that features a large island with seating, granite countertops, high-end appliances, a range hood, and 42 inch solid wood cabinets - you have excellent sight lines into the Living Room and the Family Room. The Family Room, which is directly off the Kitchen, features a gorgeous stone and brick wall, 4 sets of french doors that lead to the back Patio, 2 skylights and walk-through to the Living Room. The very spacious Living Room features hardwood floors and a gorgeous wood burning fireplace. Off the Living Room is a nice Sunroom that makes for a perfect Office or Library. And if all of this isn't enough, upstairs you will find 7 Bedrooms and 4 full Bathrooms smartly spaced out over the 2nd and 3rd floors. And every bedroom has beautiful hardwood floors! In short, the lovely Guilford home is not one to miss. And it must be seen in person to truly appreciate the size and quality. Call us to schedule your appointment today! 3D 360 Virtual Tour: https://my.matterport.com/show/?m=zoHTt1Ysfjt&brand=0
Location
State MD
County Baltimore City
Zoning R-1
Rooms
Other Rooms Living Room, Dining Room, Primary Bedroom, Bedroom 2, Bedroom 3, Bedroom 4, Bedroom 5, Kitchen, Game Room, Family Room, Library, Foyer, Laundry, Recreation Room, Utility Room, Bedroom 6, Bathroom 2, Bathroom 3, Primary Bathroom, Full Bath, Half Bath, Additional Bedroom
Basement Connecting Stairway, Fully Finished, Outside Entrance, Interior Access
Interior
Interior Features Cedar Closet(s), Crown Moldings, Family Room Off Kitchen, Floor Plan - Traditional, Kitchen - Gourmet, Kitchen - Island, Recessed Lighting, Soaking Tub, Stall Shower, Upgraded Countertops, Wood Floors
Hot Water Natural Gas
Heating Radiator
Cooling Central A/C, Multi Units, Programmable Thermostat, Zoned
Flooring Hardwood
Fireplaces Number 1
Fireplaces Type Wood, Screen
Equipment Commercial Range, Dishwasher, Disposal, Dryer - Front Loading, Extra Refrigerator/Freezer, Icemaker, Range Hood, Refrigerator, Washer - Front Loading, Water Heater
Fireplace Y
Appliance Commercial Range, Dishwasher, Disposal, Dryer - Front Loading, Extra Refrigerator/Freezer, Icemaker, Range Hood, Refrigerator, Washer - Front Loading, Water Heater
Heat Source Natural Gas
Laundry Basement
Exterior
Exterior Feature Patio(s), Balcony, Breezeway, Terrace
Parking Features Garage - Rear Entry, Inside Access
Garage Spaces 8.0
Utilities Available Cable TV, Above Ground
Water Access N
View Park/Greenbelt
Roof Type Slate
Street Surface Paved
Accessibility None
Porch Patio(s), Balcony, Breezeway, Terrace
Road Frontage City/County
Attached Garage 2
Total Parking Spaces 8
Garage Y
Building
Lot Description Corner, Front Yard, Rear Yard
Story 4
Foundation Stone
Sewer Public Sewer
Water Public
Architectural Style French, Colonial
Level or Stories 4
Additional Building Above Grade, Below Grade
Structure Type High
New Construction N
Schools
School District Baltimore City Public Schools
Others
Senior Community No
Tax ID 0312183732 003
Ownership Fee Simple
SqFt Source Assessor
Acceptable Financing Cash, Conventional, FHA, VA, Negotiable
Listing Terms Cash, Conventional, FHA, VA, Negotiable
Financing Cash,Conventional,FHA,VA,Negotiable
Special Listing Condition Standard
Read Less

Bought with Claudia Cristina Towles • Coldwell Banker Realty



