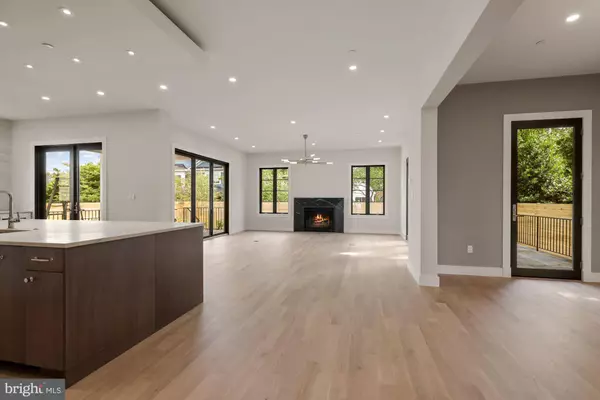For more information regarding the value of a property, please contact us for a free consultation.
5110 WESSLING LN Bethesda, MD 20814
Want to know what your home might be worth? Contact us for a FREE valuation!

Our team is ready to help you sell your home for the highest possible price ASAP
Key Details
Sold Price $3,375,000
Property Type Single Family Home
Sub Type Detached
Listing Status Sold
Purchase Type For Sale
Square Footage 6,019 sqft
Price per Sqft $560
Subdivision Edgemoor
MLS Listing ID MDMC763558
Sold Date 11/03/21
Style Transitional,French,Colonial
Bedrooms 5
Full Baths 5
Half Baths 1
HOA Y/N N
Abv Grd Liv Area 4,119
Originating Board BRIGHT
Year Built 2021
Annual Tax Amount $9,939
Tax Year 2021
Lot Size 7,773 Sqft
Acres 0.18
Property Description
Stunning, newly constructed home just steps from the heart of Bethesda. Fall in love with the designer finishes, high ceilings, en-suite bedrooms, indoor/outdoor living and private/flat backyard. Courtyard entry leads to two-story foyer and beautiful, modern open-living concept. The main level features living room/home office, dining room, gorgeous gourmet kitchen that opens to the family room. The family room has a marble fireplace and two sets of doors that open to a covered porch on one side and a patio on the other. The butler's pantry, mudroom and powder room complete the main level. Upstairs you will find 4 en-suite bedrooms, all with ample closets and luxurious bathrooms. The generous lower level has a rec space with bar, bedroom, full bathroom and lots of storage. Note: there is room for a pool and the house has an elevator shaft should someone want to install an elevator. The fully fenced backyard and ample parking complete this special property. Ask about membership to The Edgemoor Club.
Location
State MD
County Montgomery
Zoning R60
Rooms
Basement Fully Finished, Side Entrance
Interior
Interior Features Bar, Butlers Pantry, Combination Dining/Living, Combination Kitchen/Living, Dining Area, Family Room Off Kitchen, Floor Plan - Open, Formal/Separate Dining Room, Kitchen - Gourmet, Kitchen - Island, Pantry, Recessed Lighting, Skylight(s), Soaking Tub, Upgraded Countertops, Walk-in Closet(s), Wood Floors
Hot Water Natural Gas
Heating Forced Air
Cooling Central A/C
Fireplaces Number 1
Fireplaces Type Gas/Propane
Fireplace Y
Heat Source Natural Gas
Laundry Upper Floor
Exterior
Parking Features Additional Storage Area, Garage - Side Entry
Garage Spaces 6.0
Fence Fully
Water Access N
Accessibility Other
Attached Garage 2
Total Parking Spaces 6
Garage Y
Building
Story 3
Sewer Public Sewer
Water Public
Architectural Style Transitional, French, Colonial
Level or Stories 3
Additional Building Above Grade, Below Grade
New Construction N
Schools
Elementary Schools Bethesda
Middle Schools Westland
High Schools Bethesda-Chevy Chase
School District Montgomery County Public Schools
Others
Senior Community No
Tax ID 160700446402
Ownership Fee Simple
SqFt Source Assessor
Special Listing Condition Standard
Read Less

Bought with Tyler A Jeffrey • Washington Fine Properties, LLC



