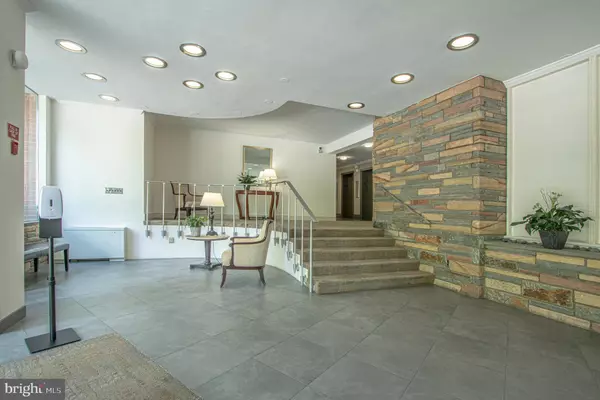For more information regarding the value of a property, please contact us for a free consultation.
5100 DORSET AVE #103 Chevy Chase, MD 20815
Want to know what your home might be worth? Contact us for a FREE valuation!

Our team is ready to help you sell your home for the highest possible price ASAP
Key Details
Sold Price $250,000
Property Type Condo
Sub Type Condo/Co-op
Listing Status Sold
Purchase Type For Sale
Square Footage 1,200 sqft
Price per Sqft $208
Subdivision Kenwood
MLS Listing ID MDMC2006002
Sold Date 05/05/22
Style Traditional
Bedrooms 2
Full Baths 2
Condo Fees $1,312/mo
HOA Y/N N
Abv Grd Liv Area 1,200
Originating Board BRIGHT
Year Built 1962
Annual Tax Amount $3,248
Tax Year 2020
Property Description
Bright and spacious, this fabulous, move-in ready, 2 bedroom/2bathroom condo delivers comfort and convenience. Corner unit located on the elevated first floor with large windows is surrounded by the greenery. Just steps from the leafy Capital Crescent Trail, perfect for strolling to Whole Foods, and Bethesda Pool. Located in the prestigious Kenwood neighborhood, this beautiful home is full of natural light and boasts a primary bedroom suite complete with dressing room and bath, 2nd bedroom/office with custom built-ins, and ample closets in the hallway. The building offers lots of storage and indoor garage parking. Feeds into top-rated schools. Co-op fee includes all utilities, property taxes and management fees. Comes with an underground parking space.
Sorry, no pets:[
MASKS MUST BE WORN IN BUILDING LOBBY, COMMON AREAS AND THE UNIT.
PLEASE, TAKE SHOES OFF OR WEAR SHOE COVERS WHILE VISITING THE CONDO.
Location
State MD
County Montgomery
Zoning RESIDENTIAL
Rooms
Basement Improved, Heated, Garage Access
Main Level Bedrooms 2
Interior
Interior Features Built-Ins, Carpet, Chair Railings, Combination Dining/Living, Crown Moldings, Dining Area, Elevator, Entry Level Bedroom, Floor Plan - Traditional, Kitchen - Galley, Primary Bath(s), Upgraded Countertops, Walk-in Closet(s), Window Treatments
Hot Water Natural Gas
Heating Forced Air
Cooling Central A/C
Equipment Oven/Range - Electric, Refrigerator, Dishwasher, Disposal
Furnishings No
Fireplace N
Appliance Oven/Range - Electric, Refrigerator, Dishwasher, Disposal
Heat Source Natural Gas
Laundry Common, Basement
Exterior
Parking Features Additional Storage Area, Basement Garage, Covered Parking, Garage - Rear Entry, Inside Access
Garage Spaces 1.0
Amenities Available Elevator, Extra Storage, Laundry Facilities, Reserved/Assigned Parking, Storage Bin
Water Access N
Accessibility Grab Bars Mod
Attached Garage 1
Total Parking Spaces 1
Garage Y
Building
Story 5
Unit Features Mid-Rise 5 - 8 Floors
Sewer Public Sewer
Water Public
Architectural Style Traditional
Level or Stories 5
Additional Building Above Grade, Below Grade
New Construction N
Schools
Elementary Schools Somerset
Middle Schools Westland
High Schools Bethesda-Chevy Chase
School District Montgomery County Public Schools
Others
Pets Allowed N
HOA Fee Include Air Conditioning,Electricity,Gas,Heat,Lawn Maintenance,Parking Fee,Management,Reserve Funds,Sewer,Snow Removal,Taxes,Trash,Underlying Mortgage,Water
Senior Community No
Tax ID 160703612307
Ownership Cooperative
Acceptable Financing Conventional, Cash
Horse Property N
Listing Terms Conventional, Cash
Financing Conventional,Cash
Special Listing Condition Standard
Read Less

Bought with Ilene W Gordon • Long & Foster Real Estate, Inc.



