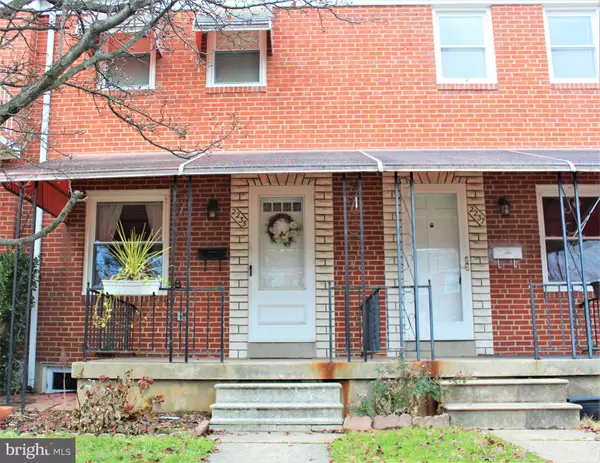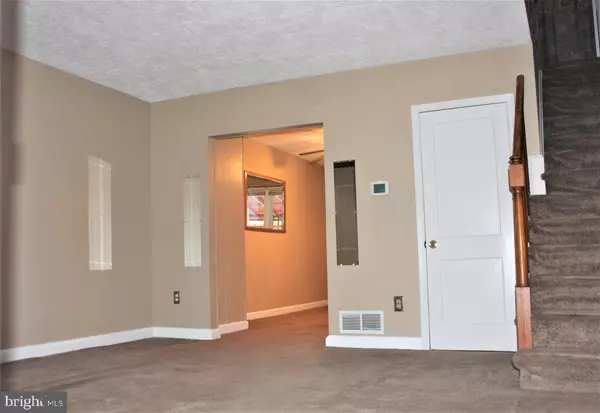For more information regarding the value of a property, please contact us for a free consultation.
2235 VAILTHORN RD Baltimore, MD 21220
Want to know what your home might be worth? Contact us for a FREE valuation!

Our team is ready to help you sell your home for the highest possible price ASAP
Key Details
Sold Price $147,000
Property Type Townhouse
Sub Type Interior Row/Townhouse
Listing Status Sold
Purchase Type For Sale
Square Footage 1,424 sqft
Price per Sqft $103
Subdivision Hawthorne
MLS Listing ID MDBC515628
Sold Date 02/02/21
Style Traditional
Bedrooms 3
Full Baths 2
HOA Y/N N
Abv Grd Liv Area 1,024
Originating Board BRIGHT
Year Built 1957
Annual Tax Amount $1,678
Tax Year 2020
Lot Size 1,600 Sqft
Acres 0.04
Property Description
Welcome HOME!! It's the perfect time of year to treat yourself to a home to make your own! This well-maintained home is in a great location just down the street from Geresbeck's Market, Martin State Airport & Kingston Point Park. This home is one family owned and loved, and ready for you to add your own personal touches. There is a full basement equiped with a full bath, utility and laundry room. All it needs is a little TLC and you're good to go! This home features a backyard great for entertaining with a 10 foot vinyl fence which provides the perfect amount of privacy for townhome living. All bedrooms are located on the upper level to give families that piece of mind of having everyone close by. A MUST see!!
Location
State MD
County Baltimore
Zoning RESIDENTIAL
Rooms
Other Rooms Living Room, Dining Room, Kitchen, Basement
Basement Full, Outside Entrance, Partially Finished, Sump Pump
Interior
Interior Features Attic, Carpet, Ceiling Fan(s), Combination Dining/Living, Floor Plan - Traditional, Breakfast Area
Hot Water Natural Gas
Heating Forced Air, Heat Pump(s), Hot Water
Cooling Central A/C, Ceiling Fan(s)
Flooring Carpet, Ceramic Tile, Laminated
Equipment Disposal, Dryer, Freezer, Microwave, Oven/Range - Gas, Refrigerator, Dishwasher, Washer
Furnishings No
Fireplace N
Window Features Double Pane,Replacement,Vinyl Clad
Appliance Disposal, Dryer, Freezer, Microwave, Oven/Range - Gas, Refrigerator, Dishwasher, Washer
Heat Source Natural Gas
Laundry Basement
Exterior
Exterior Feature Porch(es), Roof
Water Access N
Roof Type Shingle
Accessibility Doors - Lever Handle(s), Level Entry - Main
Porch Porch(es), Roof
Garage N
Building
Lot Description Front Yard, Irregular, Rear Yard
Story 2
Foundation Block
Sewer Public Sewer
Water Public
Architectural Style Traditional
Level or Stories 2
Additional Building Above Grade, Below Grade
Structure Type Plaster Walls,Paneled Walls
New Construction N
Schools
Elementary Schools Hawthorne
Middle Schools Stemmers Run
High Schools Kenwood High Ib And Sports Science
School District Baltimore County Public Schools
Others
Pets Allowed Y
Senior Community No
Tax ID 04151502000800
Ownership Fee Simple
SqFt Source Assessor
Security Features Electric Alarm
Acceptable Financing Cash, Contract, Conventional, FHA, VA, FHA 203(b)
Horse Property N
Listing Terms Cash, Contract, Conventional, FHA, VA, FHA 203(b)
Financing Cash,Contract,Conventional,FHA,VA,FHA 203(b)
Special Listing Condition Standard
Pets Allowed No Pet Restrictions
Read Less

Bought with Susan Shterengarts • Long & Foster Real Estate, Inc.



