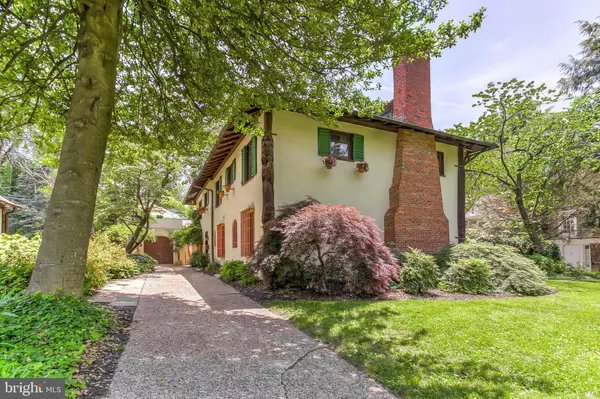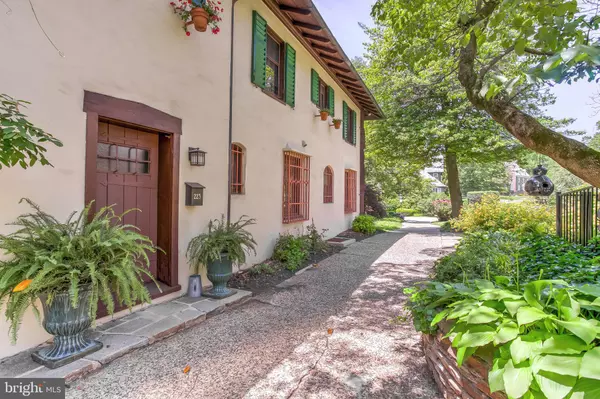For more information regarding the value of a property, please contact us for a free consultation.
223 CHANCERY RD Baltimore, MD 21218
Want to know what your home might be worth? Contact us for a FREE valuation!

Our team is ready to help you sell your home for the highest possible price ASAP
Key Details
Sold Price $685,000
Property Type Single Family Home
Sub Type Detached
Listing Status Sold
Purchase Type For Sale
Square Footage 3,878 sqft
Price per Sqft $176
Subdivision Guilford
MLS Listing ID MDBA514494
Sold Date 07/21/20
Style Spanish
Bedrooms 3
Full Baths 4
HOA Fees $41/ann
HOA Y/N Y
Abv Grd Liv Area 3,878
Originating Board BRIGHT
Year Built 1928
Annual Tax Amount $12,091
Tax Year 2019
Lot Size 0.297 Acres
Acres 0.3
Property Description
Incredibly picturesque home for 50 years of renowned artist Grace Hill Turnbull, designed by her brother, notable architect Bayard Turnbull. Lovingly restored & improved by current owners maintaining it's original architectural integrity. Foyer with fireplace & double pocket doors to stunning 2-story Great Room with beamed ceiling, fireplace & surrounding 2nd story gallery overlook. Adjoining Study with built-in bookcases. Family Room with fireplace flows to gourmet Kitchen with stainless steel appliances, marble counters & original restored pantry cabinet. Main level quarter sawn oak floors, heart pine floors on 2nd level. 1st floor full Bath. Vaulted Master Bedroom w/fireplace, oversized skylight & marble Bath. 2 additional Bedrooms & 2 marble Baths complete the 2nd level. 3rd floor Playroom. Beautiful gardens & professional landscaping. Matching Garage complex with roof deck. 2-story wooden corner posts hand carved by Grace Turnbull embellish the front facade. HOA fee estimated but will be confirmed.
Location
State MD
County Baltimore City
Zoning R-1-E
Rooms
Other Rooms Primary Bedroom, Bedroom 3, Kitchen, Family Room, Foyer, Study, Great Room, Recreation Room, Bathroom 2
Basement Partial, Walkout Stairs, Windows, Connecting Stairway, Unfinished
Interior
Interior Features Built-Ins, Cedar Closet(s), Ceiling Fan(s), Combination Dining/Living, Exposed Beams, Family Room Off Kitchen, Floor Plan - Traditional, Kitchen - Gourmet, Kitchen - Island, Primary Bath(s), Skylight(s), Stall Shower, Tub Shower, Upgraded Countertops, Wood Floors
Hot Water Natural Gas
Heating Forced Air
Cooling Central A/C, Ceiling Fan(s)
Fireplaces Number 4
Equipment Refrigerator, Oven/Range - Gas, Range Hood, Oven - Wall, Built-In Microwave, Six Burner Stove, Stainless Steel Appliances, Dishwasher, Disposal, Dryer, Washer
Appliance Refrigerator, Oven/Range - Gas, Range Hood, Oven - Wall, Built-In Microwave, Six Burner Stove, Stainless Steel Appliances, Dishwasher, Disposal, Dryer, Washer
Heat Source Natural Gas
Exterior
Exterior Feature Balconies- Multiple, Patio(s)
Parking Features Additional Storage Area, Garage - Front Entry
Garage Spaces 1.0
Water Access N
Roof Type Slate
Accessibility None
Porch Balconies- Multiple, Patio(s)
Total Parking Spaces 1
Garage Y
Building
Story 3.5
Sewer Public Sewer
Water Public
Architectural Style Spanish
Level or Stories 3.5
Additional Building Above Grade, Below Grade
New Construction N
Schools
School District Baltimore City Public Schools
Others
Senior Community No
Tax ID 0312183726 024
Ownership Fee Simple
SqFt Source Assessor
Security Features Security System
Special Listing Condition Standard
Read Less

Bought with Jake Boone • Berkshire Hathaway HomeServices Homesale Realty



