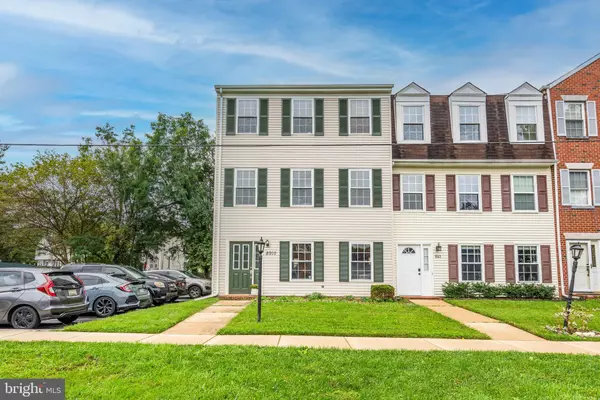For more information regarding the value of a property, please contact us for a free consultation.
8910 MAINE AVE Silver Spring, MD 20910
Want to know what your home might be worth? Contact us for a FREE valuation!

Our team is ready to help you sell your home for the highest possible price ASAP
Key Details
Sold Price $560,000
Property Type Townhouse
Sub Type End of Row/Townhouse
Listing Status Sold
Purchase Type For Sale
Square Footage 1,932 sqft
Price per Sqft $289
Subdivision Paint Branch Estates
MLS Listing ID MDMC2016734
Sold Date 11/03/21
Style Colonial
Bedrooms 4
Full Baths 2
Half Baths 1
HOA Fees $50/mo
HOA Y/N Y
Abv Grd Liv Area 1,932
Originating Board BRIGHT
Year Built 1984
Annual Tax Amount $4,825
Tax Year 2021
Lot Size 2,090 Sqft
Acres 0.05
Property Description
PRICE ADJUSTMENT - MOTIVATED SELLER. THE BEST BUY IN THE B-CC CLUSTER. Convenience abounds in this spacious end-unit townhome sited in the Bethesda-Chevy Chase school cluster, and just steps to Rosemary Hills / Lyttonsville Park, the Coffield Community Center, and downtown Silver Spring. This home features four bedrooms, and two-and-one-half baths on three levels of living. Enter this pristine home to a large, sun-filled open-concept living room and dining area with recessed lighting, perfect for parties of any size. The table-space kitchen features glass doors to a rear patio overlooking the private, fenced-in backyard and a rear shed for extra storage. A powder room completes the first level. The second floor is highlighted by the owners suite, complete with a walk-in closet and an en-suite full bath, along with a spacious family room with glass doors to a sizable balcony. Other features include second-floor laundry and hardwood floors. Three additional bedrooms, each with ample closet space, and one full hall bath are located on the third level. The HOA maintains the common grounds, and the property is located in an investor-friendly neighborhood. 8910 Maine Avenue delivers quiet, tranquil living convenient to the proposed Purple Line stop of Lyttonsville, the public bus stop, Rock Creek Park, Bethesda, Silver Spring, downtown D.C. Rosemary Hills, Silver Creek and B-CC MCPS schools serve the neighborhood. Welcome home.
Location
State MD
County Montgomery
Zoning R60
Interior
Interior Features Kitchen - Table Space, Upgraded Countertops, Primary Bath(s), Window Treatments, Wood Floors, Floor Plan - Open
Hot Water Electric
Heating Heat Pump(s), Central
Cooling Central A/C
Equipment Dishwasher, Disposal, Dryer - Front Loading, Exhaust Fan, Icemaker, Oven/Range - Electric, Range Hood, Refrigerator, Washer - Front Loading
Fireplace N
Appliance Dishwasher, Disposal, Dryer - Front Loading, Exhaust Fan, Icemaker, Oven/Range - Electric, Range Hood, Refrigerator, Washer - Front Loading
Heat Source Electric
Exterior
Exterior Feature Patio(s)
Garage Spaces 2.0
Parking On Site 2
Fence Rear
Water Access N
Accessibility Other
Porch Patio(s)
Total Parking Spaces 2
Garage N
Building
Lot Description Corner
Story 3
Foundation Slab
Sewer Public Sewer
Water Public
Architectural Style Colonial
Level or Stories 3
Additional Building Above Grade, Below Grade
Structure Type Vaulted Ceilings
New Construction N
Schools
Elementary Schools Rosemary Hills
Middle Schools Sligo
High Schools Bethesda-Chevy Chase
School District Montgomery County Public Schools
Others
HOA Fee Include Management,Parking Fee,Snow Removal
Senior Community No
Tax ID 161302325573
Ownership Fee Simple
SqFt Source Assessor
Special Listing Condition Standard
Read Less

Bought with ADYAM A BEYENE • Fairfax Realty Premier



