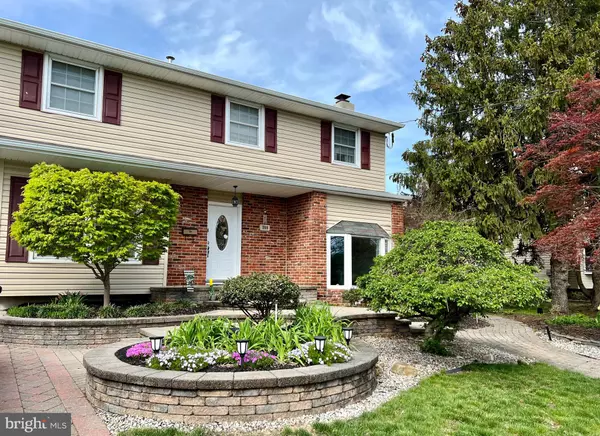For more information regarding the value of a property, please contact us for a free consultation.
308 S CHESTER AVE Delran, NJ 08075
Want to know what your home might be worth? Contact us for a FREE valuation!

Our team is ready to help you sell your home for the highest possible price ASAP
Key Details
Sold Price $405,000
Property Type Single Family Home
Sub Type Detached
Listing Status Sold
Purchase Type For Sale
Square Footage 1,810 sqft
Price per Sqft $223
Subdivision None Available
MLS Listing ID NJBL2023350
Sold Date 08/30/22
Style Traditional
Bedrooms 4
Full Baths 1
Half Baths 2
HOA Y/N N
Abv Grd Liv Area 1,810
Originating Board BRIGHT
Year Built 1958
Annual Tax Amount $7,827
Tax Year 2021
Lot Size 10,123 Sqft
Acres 0.23
Lot Dimensions 75.00 x 135.00
Property Description
ALL OFFERS DUE BY SAT 6PM
Beautiful updated 4bdrm colonial with extensive landscaping and paver driveway and patio. New carpets in family room, stairs and full finished basement. Home features Cherry cabinets in the newer eat in kitchen with gas appliances, formal dining room, large living room and cozy family room with wood burning stove. Your backyard is an oasis with stone top bar area, built in grilling station and hardscaped paver patio and beautiful landscaping. Appliances all included in as is condition with newer washer and dryer
Selling AS IS
Seller cannot settle until Mid August
Location
State NJ
County Burlington
Area Delran Twp (20310)
Zoning RESIDENTIAL
Rooms
Other Rooms Living Room, Dining Room, Kitchen, Family Room, Laundry, Half Bath
Basement Fully Finished
Interior
Interior Features Attic, Breakfast Area, Ceiling Fan(s), Family Room Off Kitchen, Formal/Separate Dining Room, Kitchen - Eat-In, Primary Bath(s), Upgraded Countertops, Walk-in Closet(s), Wood Floors, Sprinkler System, Recessed Lighting, Floor Plan - Traditional, Carpet
Hot Water Natural Gas
Heating Forced Air
Cooling Ceiling Fan(s), Central A/C
Fireplaces Number 1
Fireplaces Type Wood
Fireplace Y
Heat Source Natural Gas
Exterior
Exterior Feature Patio(s)
Parking Features Garage - Front Entry
Garage Spaces 5.0
Fence Fully
Water Access N
Roof Type Asbestos Shingle
Accessibility None
Porch Patio(s)
Attached Garage 1
Total Parking Spaces 5
Garage Y
Building
Lot Description Front Yard, Landscaping, Level, Rear Yard, SideYard(s)
Story 2
Foundation Block
Sewer Public Sewer
Water Public
Architectural Style Traditional
Level or Stories 2
Additional Building Above Grade, Below Grade
New Construction N
Schools
School District Delran Township Public Schools
Others
Senior Community No
Tax ID 10-00031-00005
Ownership Fee Simple
SqFt Source Assessor
Acceptable Financing Cash, Conventional, FHA, VA
Listing Terms Cash, Conventional, FHA, VA
Financing Cash,Conventional,FHA,VA
Special Listing Condition Standard
Read Less

Bought with Lindsey Watson-McCarthy • Weichert Realtors-Haddonfield



