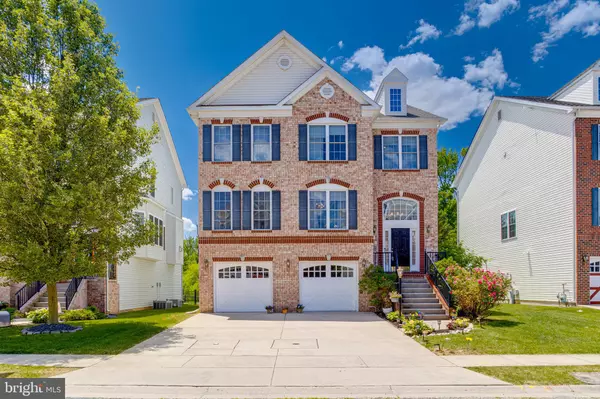For more information regarding the value of a property, please contact us for a free consultation.
120 FALLSTON MEADOW CT Fallston, MD 21047
Want to know what your home might be worth? Contact us for a FREE valuation!

Our team is ready to help you sell your home for the highest possible price ASAP
Key Details
Sold Price $580,000
Property Type Single Family Home
Sub Type Detached
Listing Status Sold
Purchase Type For Sale
Square Footage 3,604 sqft
Price per Sqft $160
Subdivision Fallston Crossing
MLS Listing ID MDHR2012894
Sold Date 07/19/22
Style Colonial
Bedrooms 5
Full Baths 4
Half Baths 1
HOA Fees $45/ann
HOA Y/N Y
Abv Grd Liv Area 2,804
Originating Board BRIGHT
Year Built 2005
Annual Tax Amount $4,768
Tax Year 2018
Lot Size 5,248 Sqft
Acres 0.12
Property Description
Bold and beautiful 3 story brick front colonial featuring a 2 car garage and over 2,800 square feet of stunning living space in Fallston Crossing! A spacious 2-story foyer instantly welcomes you home and features gleaming hardwood floors, double door welcome closet, decorative shelving, and overhead chandelier. A large window over the front door floods the room with natural light. Stairs lead to a hallway leading to an open floor plan accented by columns and beautiful molding. The dining room features a coffered ceiling, hardwood floors, shadow box and crown moldings. A chandelier sits over the table space and large double window offers so much natural light. The dining room opens to a living room featuring crown molding, hardwood floors, and 2 large windows. Double doors open to an office on the main level offering a bay window seat and hardwood floors. The large eat in kitchen is situated in the rear of the home with ceramic tile floors, island, 42" cabinets with granite counters and is accented by a tile backsplash. Stainless steel appliances shine while recessed light sits overhead. Pantry exists for storage and a perfectly placed window over the sink looks out to the rear deck. Doorway from the kitchen reaches a large deck offering views of mature trees and stairs to the yard. Large family room off of the kitchen creates a great space for gathering and entertaining and features a gas fireplace and large windows topped with palladium windows. Powder room with pedestal sink exists in the hall. The upper level offers 4 generously sized bedrooms including a primary suite featuring coffered ceiling, ceiling fan, 2 walk in closets, linen closet and a luxurious primary bath with dual vanity, soaking tub, and separate shower. The 2nd bedroom features a ceiling fan, small closet, and a full bath with dual vanity and tub/shower combo. The 3rd bedroom is large with a ceiling fan and walk in closet. The 4th bedroom features a double door closet and Jack and Jill bath with bedroom 3. The full hall bath includes a dual vanity with separate tub and toilet room. An expansive basement is fully finished offering flexible space for stretching out! Full windows provide natural light while recessed lighting sits over head. A 5th bedroom exists on this level along with a full bath with a tub/shower combo. Sliding glass door walks out to a patio and into the fully fenced rear yard. 2 car garage and driveway offer ample off street parking. Whole house speaker system!! This immaculate home has been lovingly maintained at every turn! Fallston Crossing is conveniently located near countless stores and restaurants with easy access to I-95! Hurry up and schedule your private tour TODAY!
Location
State MD
County Harford
Zoning R2COS
Rooms
Main Level Bedrooms 1
Interior
Interior Features Attic, Carpet, Crown Moldings, Dining Area, Floor Plan - Traditional, Formal/Separate Dining Room, Kitchen - Island, Kitchen - Gourmet, Primary Bath(s), Pantry, Recessed Lighting, Tub Shower, Upgraded Countertops, Walk-in Closet(s), Wood Stove
Hot Water Natural Gas
Heating Forced Air
Cooling Central A/C
Flooring Hardwood, Carpet
Fireplaces Number 1
Equipment Stainless Steel Appliances, Built-In Microwave, Washer, Dryer, Dishwasher, Exhaust Fan, Disposal, Refrigerator, Icemaker, Stove
Fireplace Y
Window Features Screens
Appliance Stainless Steel Appliances, Built-In Microwave, Washer, Dryer, Dishwasher, Exhaust Fan, Disposal, Refrigerator, Icemaker, Stove
Heat Source Natural Gas
Exterior
Parking Features Garage - Front Entry, Garage Door Opener
Garage Spaces 2.0
Water Access N
Roof Type Shingle
Accessibility Other
Attached Garage 2
Total Parking Spaces 2
Garage Y
Building
Story 3
Foundation Other
Sewer Public Sewer
Water Public
Architectural Style Colonial
Level or Stories 3
Additional Building Above Grade, Below Grade
Structure Type Dry Wall
New Construction N
Schools
Elementary Schools Youths Benefit
Middle Schools Fallston
High Schools Fallston
School District Harford County Public Schools
Others
Senior Community No
Tax ID 03-365271
Ownership Fee Simple
SqFt Source Assessor
Security Features Electric Alarm
Special Listing Condition Standard
Read Less

Bought with Licui Wang • Samson Properties



