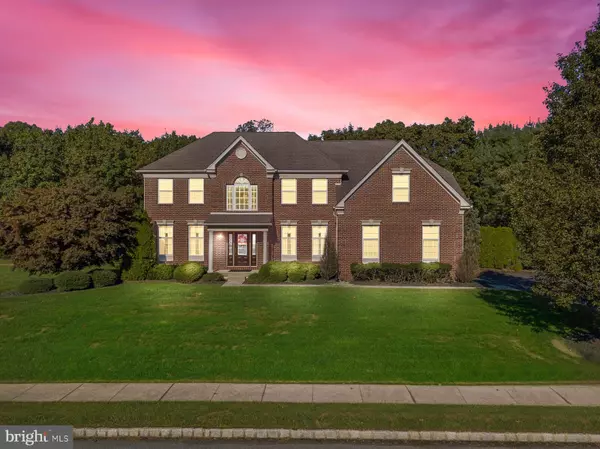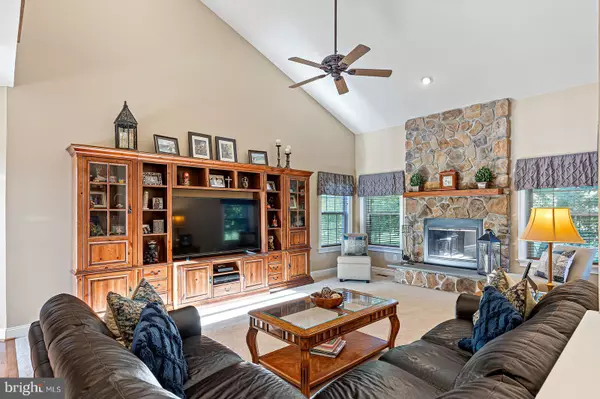For more information regarding the value of a property, please contact us for a free consultation.
101 RAYMAR DR Franklinville, NJ 08322
Want to know what your home might be worth? Contact us for a FREE valuation!

Our team is ready to help you sell your home for the highest possible price ASAP
Key Details
Sold Price $480,000
Property Type Single Family Home
Sub Type Detached
Listing Status Sold
Purchase Type For Sale
Square Footage 3,353 sqft
Price per Sqft $143
Subdivision Wilshire Hunt
MLS Listing ID NJGL2005810
Sold Date 11/30/21
Style Colonial
Bedrooms 4
Full Baths 2
Half Baths 1
HOA Y/N N
Abv Grd Liv Area 3,353
Originating Board BRIGHT
Year Built 2004
Annual Tax Amount $11,892
Tax Year 2020
Lot Size 0.840 Acres
Acres 0.84
Lot Dimensions 297.00 x 116.00
Property Description
Live your life in the lap of luxury in this stunning 4 bedroom, 2 Bathroom Colonial home in Franklinville. Welcome to Wilshire Hunt, a community of estate homes that are meticulously maintained by their owners. This particular home has been loved by its original owners and their love for it shows throughout the property, it's immaculate! Sitting on a corner lot and loaded with curb appeal with a stately brick front facade that is complemented by lush green lawn, manicured flower beds and mature ornamental trees. The front door has ornamental lead glass windows and sidelights and a grand chandelier window above. Your guests will be in awe as they enter the home into the impressive two story foyer and are greeted by gleaming hardwood floors that flow into the kitchen. The staircase leading upstairs has wrought iron balusters adding an extra flair to the already beautiful appearance of its design. The home is dressed with crown molding and custom trim work throughout. The formal living room will be a perfect spot to have pleasant conversations with family and friends. With neutral paint and carpet, crown molding and bright with natural light, this room is very pleasing and comfortable. Dinner parties will be a joy while the spacious formal dining room is filled with the love and laughter of your guests. It's also dressed with crown molding, custom trim work and neutral colors that will accommodate any decor. The family room will be the favorite spot to gather and relax every day. It has a two-story vaulted ceiling and a gorgeous stone fireplace with mantle. It's open to the kitchen for ease of socializing between the rooms. The eat-in kitchen is the hub of the home and features 42” cabinetry, stainless steel appliances, tile backsplash, a casual dining area and a center island breakfast bar. There's a sliding glass door to the patio from the dining area. Comfortably work from home in the home office which is spacious and also dressed up with crown molding, neutral colors and bright with natural light. The laundry room is off the kitchen and has access to the garage and also to the patio out back. A powder room completes the first floor, for your convenience. There's a back staircase off the kitchen leading to the second floor, where four bedrooms and two bathrooms await to offer rest and comfort. The master bedroom suite is dressed to impress with crown molding, neutral carpets, sitting room, walk-in closets, ceiling fan, and master bathroom. You can treat yourself to at home spa days in your master bathroom which has double vanity, oversized corner soaking tub with two seats, and a stall shower with glass enclosure. Three additional bedrooms, all spacious, with neutral carpet, ceiling fans and dressed with crown molding. The hall bathroom is beautifully finished with a stall shower that has custom tile, crown molding, and vanity with marble top and white cabinetry. Downstairs there is an unfinished basement that is a blank canvas, which can be finished to the recreation area of your dreams. It's all up to you! Outside, there is a huge paved patio off the kitchen that is surrounded by privacy landscaping. You'll love grilling and chilling in the backyard on this fantastic patio. Keep your vehicles safe from the elements all year round in the attached two-car side entry garage that has garage door openers. Home also has additional smart home features such as: security cameras at all entrances/garage and smart locks, smart irrigation system. Situated in a great location, this home is only 2 minutes to Scotland Run Park and Wilson Lake, it is just 8 minutes to the Acme in Clayton, 10 minutes to the Williamstown Shoprite, 11 minutes to the Walmart Supercenter and 14 Minutes to Rowan University 17 Minutes to the new Inspira Medical Center.
Location
State NJ
County Gloucester
Area Franklin Twp (20805)
Zoning R
Rooms
Other Rooms Living Room, Dining Room, Primary Bedroom, Bedroom 2, Bedroom 3, Kitchen, Family Room, Bedroom 1, Other, Attic
Basement Unfinished, Partial
Interior
Interior Features Primary Bath(s), Kitchen - Island, Butlers Pantry, Breakfast Area
Hot Water Natural Gas
Heating Forced Air
Cooling Central A/C
Flooring Wood, Fully Carpeted, Vinyl, Tile/Brick
Fireplaces Number 1
Fireplaces Type Stone
Equipment Disposal
Fireplace Y
Appliance Disposal
Heat Source Natural Gas
Laundry Main Floor
Exterior
Exterior Feature Patio(s)
Parking Features Garage - Side Entry, Garage Door Opener
Garage Spaces 6.0
Utilities Available Cable TV
Water Access N
Roof Type Shingle
Accessibility None
Porch Patio(s)
Attached Garage 2
Total Parking Spaces 6
Garage Y
Building
Lot Description Corner, Cul-de-sac, Front Yard, Rear Yard, SideYard(s)
Story 2
Foundation Concrete Perimeter
Sewer On Site Septic
Water Well
Architectural Style Colonial
Level or Stories 2
Additional Building Above Grade, Below Grade
Structure Type Cathedral Ceilings,9'+ Ceilings,High
New Construction N
Schools
Middle Schools Delsea Regional M.S.
High Schools Delsea Regional H.S.
School District Delsea Regional High Scho Schools
Others
Senior Community No
Tax ID 05-00104- 02-00029
Ownership Fee Simple
SqFt Source Estimated
Security Features Security System,Exterior Cameras
Acceptable Financing Conventional
Listing Terms Conventional
Financing Conventional
Special Listing Condition Standard
Read Less

Bought with Vincent R Travalino • Keller Williams Realty - Washington Township



