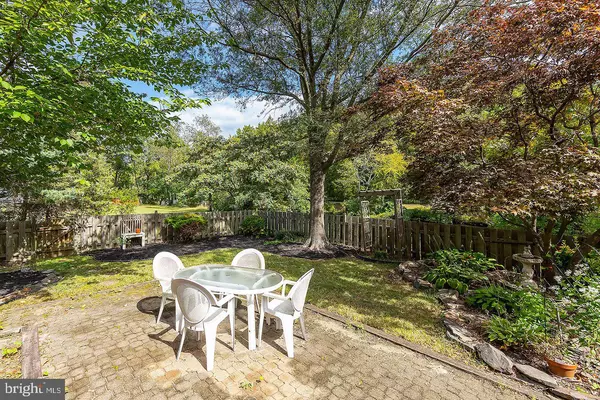For more information regarding the value of a property, please contact us for a free consultation.
8 MEDOC Evesham, NJ 08053
Want to know what your home might be worth? Contact us for a FREE valuation!

Our team is ready to help you sell your home for the highest possible price ASAP
Key Details
Sold Price $305,000
Property Type Townhouse
Sub Type End of Row/Townhouse
Listing Status Sold
Purchase Type For Sale
Square Footage 2,480 sqft
Price per Sqft $122
Subdivision Vineyards
MLS Listing ID NJBL2008518
Sold Date 11/10/21
Style Victorian
Bedrooms 3
Full Baths 2
Half Baths 1
HOA Fees $120/mo
HOA Y/N Y
Abv Grd Liv Area 1,680
Originating Board BRIGHT
Year Built 1987
Annual Tax Amount $7,221
Tax Year 2020
Lot Size 3,920 Sqft
Acres 0.09
Lot Dimensions 40.00 x 98.00
Property Description
Well maintained, 3 bedroom, 2.5 Bath, End Unit Townhouse with a finished basement is ready for it's new owner! The location is the best of the best in this neighborhood! It is the last home, at the end of the street and backs to open ground, as well as a private view of the Pond from numerous windows throughout the home! Sit in your fenced-in backyard and sip your morning coffee as you listen to the sound of the fountain and nature all around you! You can also take a stroll around the pond or play some ball in the open field outside your front door too! Inside you will be welcomed by the open layout of the formal step-down living room with wood burning fire place and tons of natural light coming through the large windows! Entertain all night long in your spacious Formal dining room which is adjacent to the living room and offers plenty of space for a 10 person table or even more! Then head to the heart of the home where you will find the Bright Eat-In Kitchen with a stainless steel gas stove, tile floors and backsplash and a modest pantry too! The kitchen also offers direct Sightlines and an open concept to the cozy family room which also has a bay window and overlooks the private backyard and fountain, in what seems to be your very own POND! Upstairs you will be wowed by the vaulted ceilings in the primary bedroom along with the gorgeous tile work, double sinks, jetted tub and separate stall shower in the spacious bathroom! Plenty of closet space for all your clothes and the washer and dryer is also located upstairs too! Down the hall are two bright bedrooms and another full bath with large closets and high vaulted ceilings! Now head on down to the FINISHED basement that has an 8 person built in bar with plenty of room for other activities! There are also two small storage rooms downstairs for all your extra thingamajigs! On top of all that, this property also has a French drain, Newer hot water heater (2019), updated HVAC and the Neighborhood offers a community pool, playground, great schools and so much more! Don't wait to see this gem before it's too late!
Location
State NJ
County Burlington
Area Evesham Twp (20313)
Zoning MF
Rooms
Other Rooms Living Room, Dining Room, Primary Bedroom, Bedroom 2, Kitchen, Family Room, Basement, Bedroom 1, Attic
Basement Fully Finished
Interior
Interior Features WhirlPool/HotTub, Bar, Carpet, Ceiling Fan(s), Dining Area, Family Room Off Kitchen, Floor Plan - Traditional, Formal/Separate Dining Room, Kitchen - Table Space, Pantry, Stall Shower, Tub Shower, Wet/Dry Bar
Hot Water Electric
Heating Forced Air
Cooling Central A/C
Fireplaces Number 1
Fireplaces Type Wood
Fireplace Y
Heat Source Natural Gas
Laundry Upper Floor
Exterior
Exterior Feature Patio(s), Porch(es), Wrap Around
Garage Spaces 2.0
Parking On Site 2
Fence Fully, Rear
Amenities Available Swimming Pool
Water Access Y
View Garden/Lawn, Pond, Trees/Woods
Roof Type Pitched
Accessibility None
Porch Patio(s), Porch(es), Wrap Around
Total Parking Spaces 2
Garage N
Building
Lot Description Backs to Trees, Corner, Cul-de-sac, Landscaping, Level, Partly Wooded, Pond, Premium, Private, Secluded, SideYard(s), Trees/Wooded
Story 2
Foundation Permanent
Sewer Public Sewer
Water Public
Architectural Style Victorian
Level or Stories 2
Additional Building Above Grade, Below Grade
Structure Type Cathedral Ceilings
New Construction N
Schools
Elementary Schools J. Harold Vanzant E.S.
Middle Schools Frances Demasi M.S.
High Schools Cherokee H.S.
School District Evesham Township
Others
HOA Fee Include Pool(s),Common Area Maintenance,Lawn Maintenance,Snow Removal,Trash
Senior Community No
Tax ID 13-00009 01-00110
Ownership Fee Simple
SqFt Source Assessor
Special Listing Condition Standard
Read Less

Bought with Nicholas DeLuca • Keller Williams Philadelphia



