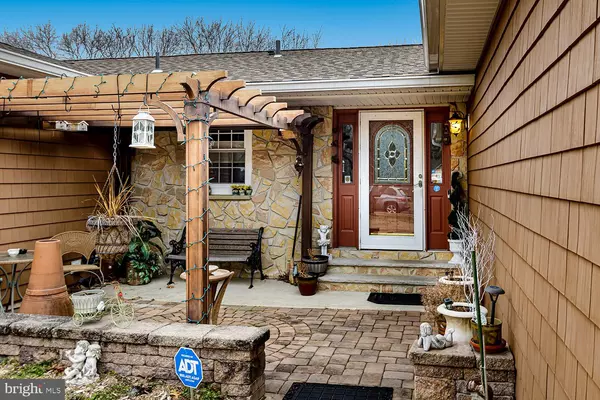For more information regarding the value of a property, please contact us for a free consultation.
83 STECHER AVE Delran, NJ 08075
Want to know what your home might be worth? Contact us for a FREE valuation!

Our team is ready to help you sell your home for the highest possible price ASAP
Key Details
Sold Price $510,000
Property Type Single Family Home
Sub Type Detached
Listing Status Sold
Purchase Type For Sale
Square Footage 1,828 sqft
Price per Sqft $278
Subdivision None Available
MLS Listing ID NJBL2019208
Sold Date 05/27/22
Style Ranch/Rambler
Bedrooms 3
Full Baths 2
Half Baths 1
HOA Y/N N
Abv Grd Liv Area 1,828
Originating Board BRIGHT
Year Built 1984
Annual Tax Amount $9,580
Tax Year 2021
Lot Size 0.472 Acres
Acres 0.47
Lot Dimensions 107.00 x 192.00
Property Description
Absolutely Beautiful 3 Bedroom, 2 Full Bath, and 1 Partial Bath Custom Built Ranch style home on a quiet street in Delran Township. This home has been meticulously maintained inside and out! The interior of the home boasts a large open foyer with a brand new chandelier/light fixture that leads you to a large dining room off the kitchen, gorgeous new ceramic tile flooring throughout the foyer, dining room and kitchen, new fingerprint resistant stainless steel appliances in the kitchen along with granite countertops, a tile backsplash and an window over the sink, an open floor plan, a large living room/family room with a gas fireplace surrounded by stone and a sliding glass door to the back deck, new carpet in bedrooms, all new light and fan fixtures throughout, extensive dental crown molding, newly updated bathrooms, custom crown molding, a security system with lots of cameras throughout, a heated garage, large bedrooms with lots of closet space, all new custom blinds throughout the home, a large hall bath that looks like a spa, new tile flooring, a large master suite with a new walk-in closet that has a custom shelving system and a newly updated master bath with bluetooth capability and a large deep soaker tub, and top it off with a huge fully finished basement which offers a pool table, full bar set up with a wet bar area, a partial bath, a laundry room, a gas fireplace and bilco doors that lead out to the pool area and a large storage room. The exterior of this home offers professional landscaping in the front and backyards with a sprinkler system, a concrete driveway that leads to a 2-car garage, a quaint courtyard with a fountain, chiminea, and a large pergola that greet you when you enter the home, a stone front facade, EP Henry walkways and patio, a large fenced-in area off the side of home perfect for pets, a brand new 3-dimensional timberline roof, all new insulated siding, all new gutters throughout, new insulated garage doors, newer windows throughout, a large newly installed shed, a gorgeous in-ground pool, a large 2-tier deck off the back of the home, an established vegetable garden, a school bus stop at the corner, and all this on a large fully fenced-in lot with new tan vinyl fencing. Don't miss your opportunity to see this wonderful home that is close to all major roadways, shopping and public transportation. Note: the Pool table is included with the home and the furniture is negotiable.
Location
State NJ
County Burlington
Area Delran Twp (20310)
Zoning R
Rooms
Basement Full, Fully Finished
Main Level Bedrooms 3
Interior
Hot Water Natural Gas
Heating Forced Air
Cooling Central A/C
Fireplaces Number 1
Fireplace Y
Heat Source Natural Gas
Exterior
Parking Features Garage - Front Entry
Garage Spaces 2.0
Pool In Ground
Water Access N
Roof Type Shingle
Accessibility None
Attached Garage 2
Total Parking Spaces 2
Garage Y
Building
Story 1
Foundation Block
Sewer Public Sewer
Water Public
Architectural Style Ranch/Rambler
Level or Stories 1
Additional Building Above Grade, Below Grade
New Construction N
Schools
School District Delran Township Public Schools
Others
Senior Community No
Tax ID 10-00080-00048 01
Ownership Fee Simple
SqFt Source Assessor
Special Listing Condition Standard
Read Less

Bought with Michael Thornton • BHHS Fox & Roach-Mt Laurel



