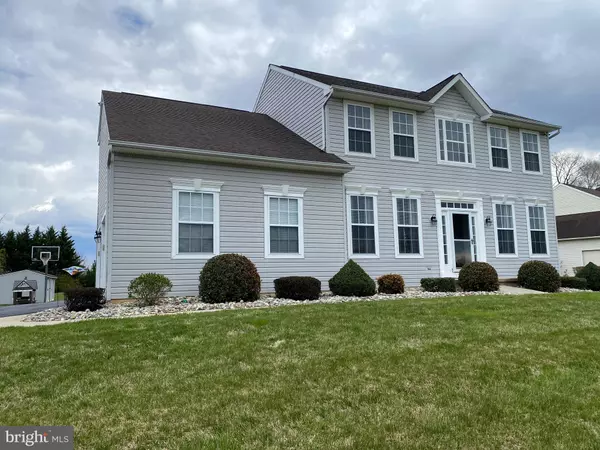For more information regarding the value of a property, please contact us for a free consultation.
5 AUGUSTINE BLVD Middletown, DE 19709
Want to know what your home might be worth? Contact us for a FREE valuation!

Our team is ready to help you sell your home for the highest possible price ASAP
Key Details
Sold Price $529,900
Property Type Single Family Home
Sub Type Detached
Listing Status Sold
Purchase Type For Sale
Square Footage 2,300 sqft
Price per Sqft $230
Subdivision Augustine Creek
MLS Listing ID DENC2020758
Sold Date 05/31/22
Style Colonial,Contemporary
Bedrooms 4
Full Baths 3
Half Baths 1
HOA Fees $30/ann
HOA Y/N Y
Abv Grd Liv Area 2,300
Originating Board BRIGHT
Year Built 1997
Annual Tax Amount $3,135
Tax Year 2021
Lot Size 0.780 Acres
Acres 0.78
Lot Dimensions 140.00 x 321.10
Property Description
This home has all the "I wants". From the moment you pull up onto the freshly paved driveway, step out of the car, and see how beautiful the back yard is with its custom paver patio, and so much room for little ones to play or fur babies to run, your interest will be piqued. Now walk to the front sidewalk and check out the stoned front of the house. Do you like it? There's more! When you open the front door, take a minute to raise the double screened stormed door. The casement windows have custom encased blinds you are sure to appreciate. Polished hardwood floors in the formal dining room and the foyer add a touch of sophistication that add to the elegance of the turned stairway leading upstairs. The family room has a real woodburning fireplace but if gas is what you want, then head downstairs to the finished basement. A stone, propane gas fireplace is perfect for entertaining. There are tastefully lit artificial windows that give the illusion of daylight or add to the ambiance of night. You will love it. A full bath, and walkout complete the picture. Before heading upstairs to the bedrooms, take some time to visualize yourself watching a movie in the family room or looking out over the back yard through the bay window in the breakfast area. The pantry offers custom shelving, and of course granite counter tops, stainless steel appliances and rich, cherry cabinets. The garage is accessible from the kitchen and includes attached shelving and cabinets.
Upstairs-downstairs, inside-outside; you will love this home. It's a phone call away, so call now!
Location
State DE
County New Castle
Area South Of The Canal (30907)
Zoning NC21
Rooms
Other Rooms Living Room, Dining Room, Primary Bedroom, Bedroom 2, Bedroom 3, Bedroom 4, Kitchen, Family Room, Basement
Basement Fully Finished
Interior
Interior Features Carpet, Ceiling Fan(s), Curved Staircase, Family Room Off Kitchen, Breakfast Area, Formal/Separate Dining Room, Kitchen - Island, Pantry, Primary Bath(s), Recessed Lighting, Soaking Tub, Stall Shower, Tub Shower, Upgraded Countertops, Wood Floors
Hot Water Electric
Heating Forced Air
Cooling Central A/C
Fireplaces Number 2
Fireplaces Type Stone, Gas/Propane, Wood
Furnishings No
Fireplace Y
Heat Source Propane - Owned
Laundry Upper Floor
Exterior
Parking Features Garage - Side Entry, Inside Access
Garage Spaces 6.0
Water Access N
Accessibility None
Attached Garage 2
Total Parking Spaces 6
Garage Y
Building
Story 2
Foundation Concrete Perimeter
Sewer On Site Septic
Water Public
Architectural Style Colonial, Contemporary
Level or Stories 2
Additional Building Above Grade, Below Grade
New Construction N
Schools
School District Appoquinimink
Others
Senior Community No
Tax ID 13-014.10-105
Ownership Fee Simple
SqFt Source Assessor
Security Features Exterior Cameras
Acceptable Financing Cash, Conventional, FHA, VA
Listing Terms Cash, Conventional, FHA, VA
Financing Cash,Conventional,FHA,VA
Special Listing Condition Standard
Read Less

Bought with Toya Borjigin • Weichert Realtors-Limestone



