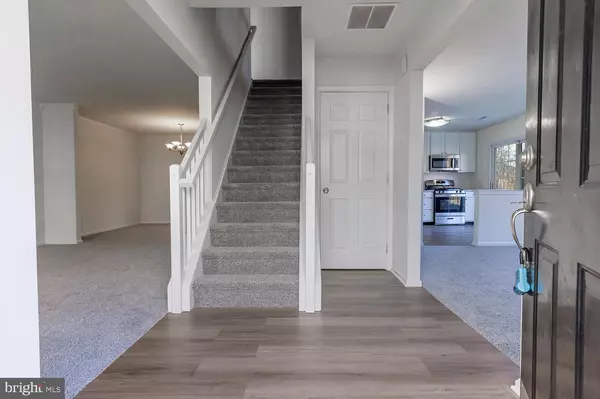For more information regarding the value of a property, please contact us for a free consultation.
7305 BALTIMORE DR Evesham, NJ 08053
Want to know what your home might be worth? Contact us for a FREE valuation!

Our team is ready to help you sell your home for the highest possible price ASAP
Key Details
Sold Price $299,900
Property Type Townhouse
Sub Type Interior Row/Townhouse
Listing Status Sold
Purchase Type For Sale
Square Footage 1,688 sqft
Price per Sqft $177
Subdivision Delancey Place
MLS Listing ID NJBL2038464
Sold Date 01/20/23
Style Colonial
Bedrooms 3
Full Baths 2
Half Baths 1
HOA Fees $235/mo
HOA Y/N Y
Abv Grd Liv Area 1,688
Originating Board BRIGHT
Year Built 2003
Annual Tax Amount $6,985
Tax Year 2022
Property Description
All dressed up and ready for you to move in for the new year! This end unit two story townhome has private wood views, 3 bedrooms, and 2.5 baths. Freshly painted interior, new laminate wood flooring, new wall to wall carpeting, new kitchen appliances, roof replace in 2020, public water, public sewer, natural gas forced air heat, central air conditioning, gas fireplace, new kitchen countertops. The private front entry opens to the foyer with new flooring, coat closet, and open to the main level rooms. Living and dining room with new wall to wall carpeting, crown molding, window seat overlooking front yard, chandelier. The family room has new wall to wall carpeting, gas fireplace and is open to the kitchen. The updated kitchen has new flooring, new granite countertops, freshly painted, new built in dishwasher, new gas range/oven with new microwave above, sliding glass doors to the patio, room for dining set, large walk in pantry with shelving. Also off of the kitchen is a powder room. Newly carpeted stairs lead to the upper level with 3 bedrooms and 2 full baths. The laundry/utility room is on the upper level with washer and dryer (both being sold in 'as is' condition.) The main bedroom suite has new wall to wall carpeting, large walk in closet and full bath with new vinyl flooring, shower stall, corner soaking tub, double vanity, and separate commode room. The other two bedrooms also have new carpet and paint, and share the hall bath with tub/shower combo. The backyard patio overlooks the woods and does have partial privacy fencing as well. Delancey Place is close to major highways, shopping, dining, the shore and the city.
Location
State NJ
County Burlington
Area Evesham Twp (20313)
Zoning AH-2
Rooms
Other Rooms Living Room, Dining Room, Primary Bedroom, Bedroom 2, Bedroom 3, Kitchen, Family Room, Foyer, Laundry, Primary Bathroom, Full Bath, Half Bath
Interior
Interior Features Primary Bath(s), Butlers Pantry, Stall Shower, Kitchen - Eat-In, Carpet, Family Room Off Kitchen, Soaking Tub, Tub Shower, Upgraded Countertops, Walk-in Closet(s)
Hot Water Natural Gas
Heating Forced Air
Cooling Central A/C
Flooring Carpet, Laminated, Vinyl
Fireplaces Number 1
Fireplaces Type Gas/Propane
Equipment Dishwasher, Energy Efficient Appliances, Built-In Microwave, Oven/Range - Gas
Fireplace Y
Window Features Energy Efficient
Appliance Dishwasher, Energy Efficient Appliances, Built-In Microwave, Oven/Range - Gas
Heat Source Natural Gas
Laundry Upper Floor
Exterior
Exterior Feature Patio(s)
Amenities Available Tennis Courts, Tot Lots/Playground
Water Access N
Roof Type Pitched,Shingle
Accessibility None
Porch Patio(s)
Garage N
Building
Story 2
Foundation Block
Sewer Public Sewer
Water Public
Architectural Style Colonial
Level or Stories 2
Additional Building Above Grade, Below Grade
New Construction N
Schools
Elementary Schools Frances Demasi E.S.
Middle Schools Frances Demasi M.S.
High Schools Cherokee H.S.
School District Evesham Township
Others
HOA Fee Include Common Area Maintenance,Lawn Maintenance,Snow Removal,Trash,Ext Bldg Maint
Senior Community No
Tax ID 13-00016-00004 03-C7305
Ownership Fee Simple
SqFt Source Assessor
Special Listing Condition Standard
Read Less

Bought with Melissa A Roswell • Keller Williams Realty - Marlton



