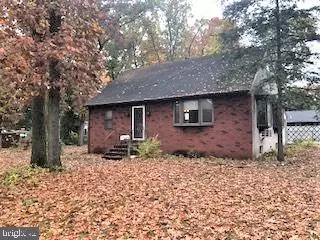For more information regarding the value of a property, please contact us for a free consultation.
419 MAIN ST Delran, NJ 08075
Want to know what your home might be worth? Contact us for a FREE valuation!

Our team is ready to help you sell your home for the highest possible price ASAP
Key Details
Sold Price $280,250
Property Type Single Family Home
Sub Type Detached
Listing Status Sold
Purchase Type For Sale
Square Footage 1,208 sqft
Price per Sqft $231
Subdivision Delcrest
MLS Listing ID NJBL2036972
Sold Date 04/03/23
Style Cape Cod
Bedrooms 3
Full Baths 2
HOA Y/N N
Abv Grd Liv Area 1,208
Originating Board BRIGHT
Year Built 1971
Annual Tax Amount $7,520
Tax Year 2022
Lot Size 0.265 Acres
Acres 0.27
Lot Dimensions 109.00 x 106.00
Property Description
This charming 2 Story property resides on an oversized lot conveniently located to local shopping, dining & schools. The property features 3 ample sized bedrooms. The 1st Floor Bedroom could be converted back to 2 bedrooms potentially making 4 total Bedrooms. 2 full baths both offer a bathtub / shower combo. The first level also offers all hardwood floors. A bonus room is featured in the rear of the home perfect for a family room or media room. The 2 car detached garage also offers a rear area for storage. The full basement is partially finished. The back yard has an inground pool and fenced yard. This charming Cape Style home is awaiting your vision & updates. All info deemed reliable but not guaranteed. Buyer resp for Due Diligence, all Inspections, Fees, Permits & Certifications needed for Settlement at Buyers Exp. No representation is made of the accuracy & info is subject to change or withdrawal w/out notice. All s/f & dimensions are approximate.
Location
State NJ
County Burlington
Area Delran Twp (20310)
Zoning RESIDENTIAL
Direction Southwest
Rooms
Other Rooms Living Room, Bedroom 2, Bedroom 3, Kitchen, Bedroom 1, Sun/Florida Room
Basement Partially Finished
Main Level Bedrooms 1
Interior
Interior Features Carpet, Entry Level Bedroom, Kitchen - Eat-In, Primary Bath(s), Tub Shower, Wood Floors
Hot Water Natural Gas
Heating Baseboard - Hot Water
Cooling Window Unit(s), Ductless/Mini-Split
Flooring Carpet, Tile/Brick, Solid Hardwood
Equipment Cooktop, Oven/Range - Gas
Fireplace N
Appliance Cooktop, Oven/Range - Gas
Heat Source Natural Gas
Exterior
Parking Features Garage - Front Entry, Oversized
Garage Spaces 2.0
Fence Chain Link, Partially
Pool In Ground
Water Access N
Roof Type Shingle
Accessibility 2+ Access Exits
Total Parking Spaces 2
Garage Y
Building
Lot Description Corner
Story 2
Foundation Block
Sewer Public Sewer
Water Public
Architectural Style Cape Cod
Level or Stories 2
Additional Building Above Grade, Below Grade
New Construction N
Schools
Middle Schools Delran
High Schools Delran
School District Delran Township Public Schools
Others
Pets Allowed Y
Senior Community No
Tax ID 10-00024-00014
Ownership Fee Simple
SqFt Source Assessor
Acceptable Financing Cash, Conventional, FHA, FHA 203(b), VA
Horse Property N
Listing Terms Cash, Conventional, FHA, FHA 203(b), VA
Financing Cash,Conventional,FHA,FHA 203(b),VA
Special Listing Condition REO (Real Estate Owned)
Pets Allowed No Pet Restrictions
Read Less

Bought with Elizabeth Samti • Weichert Realtors-Cherry Hill



