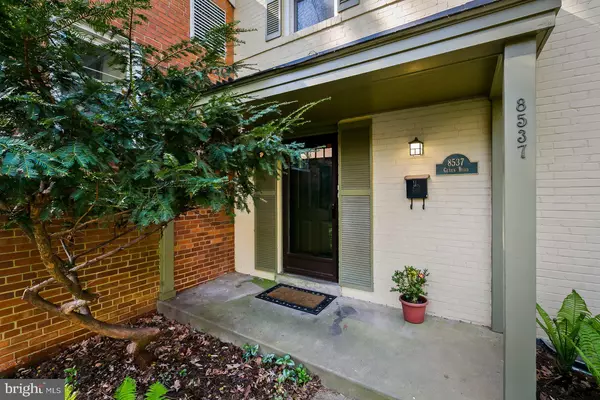For more information regarding the value of a property, please contact us for a free consultation.
8537 GEREN RD #23-5 Silver Spring, MD 20901
Want to know what your home might be worth? Contact us for a FREE valuation!

Our team is ready to help you sell your home for the highest possible price ASAP
Key Details
Sold Price $352,500
Property Type Condo
Sub Type Condo/Co-op
Listing Status Sold
Purchase Type For Sale
Square Footage 1,180 sqft
Price per Sqft $298
Subdivision Top Of The Park
MLS Listing ID MDMC2080332
Sold Date 05/08/23
Style Colonial
Bedrooms 3
Full Baths 1
Condo Fees $608/mo
HOA Y/N N
Abv Grd Liv Area 1,180
Originating Board BRIGHT
Year Built 1940
Annual Tax Amount $3,635
Tax Year 2022
Property Description
Location is really everything! Don't miss this beautiful and well maintained townhome nestled in the perfect corner of sought after Top Of The Park neighborhood. Three bedrooms, one full bath, and some tasteful updates including fresh paint, new flooring, and updated kitchen in 2022 with stainless steel appliances. Walk in to find an open concept living room lined with natural light, views of this neighborhood's picturesque greenery, and flowing into your spacious dining area. Upstairs are three bedrooms. Hallway includes a decent sized linen closet as well! Less than 2 miles to metro! Easy commute to 495, 95, restaurants, shops, theaters, library, and downtown Silver Spring. The condo fee includes: Exterior maintenance, roof, gutter cleaning, common area lawn maintenance, outdoor pool, water/sewer, trash removal, snow removal, 2 unassigned parking spaces. Pet-friendly – cats and dogs, no breed or size restrictions. Come see this beauty and fall in love!
Location
State MD
County Montgomery
Zoning R10
Rooms
Other Rooms Bedroom 2, Bedroom 1
Interior
Interior Features Combination Dining/Living, Window Treatments, Wood Floors, Floor Plan - Open
Hot Water Electric
Heating Forced Air, Heat Pump(s)
Cooling Central A/C
Equipment Washer/Dryer Hookups Only, Dishwasher, Disposal, Oven - Self Cleaning, Oven - Single, Oven/Range - Electric, Refrigerator, Washer/Dryer Stacked
Fireplace N
Window Features Vinyl Clad,Insulated,Screens
Appliance Washer/Dryer Hookups Only, Dishwasher, Disposal, Oven - Self Cleaning, Oven - Single, Oven/Range - Electric, Refrigerator, Washer/Dryer Stacked
Heat Source Electric
Exterior
Exterior Feature Patio(s)
Amenities Available Common Grounds, Pool - Outdoor
Water Access N
Roof Type Asphalt
Accessibility None
Porch Patio(s)
Garage N
Building
Story 2
Foundation Crawl Space
Sewer Public Sewer
Water Public
Architectural Style Colonial
Level or Stories 2
Additional Building Above Grade, Below Grade
Structure Type Dry Wall
New Construction N
Schools
School District Montgomery County Public Schools
Others
Pets Allowed Y
HOA Fee Include Common Area Maintenance,Ext Bldg Maint,Lawn Maintenance,Management,Pool(s),Reserve Funds,Road Maintenance,Snow Removal,Trash,Water
Senior Community No
Tax ID 161301979452
Ownership Condominium
Special Listing Condition Standard
Pets Allowed No Pet Restrictions
Read Less

Bought with Karen Krueger • Real Broker, LLC - McLean
GET MORE INFORMATION




